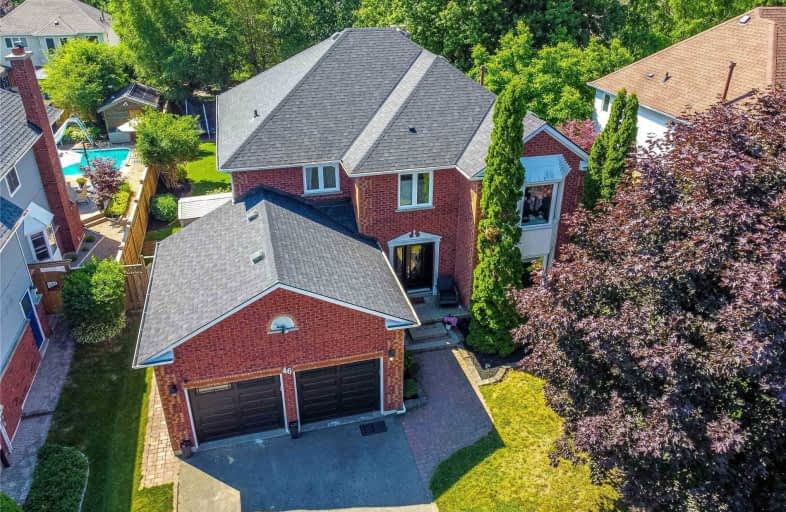Sold on Jul 09, 2020
Note: Property is not currently for sale or for rent.

-
Type: Detached
-
Style: 2-Storey
-
Size: 3000 sqft
-
Lot Size: 60.04 x 0 Feet
-
Age: 31-50 years
-
Taxes: $5,882 per year
-
Days on Site: 7 Days
-
Added: Jul 02, 2020 (1 week on market)
-
Updated:
-
Last Checked: 2 months ago
-
MLS®#: X4815147
-
Listed By: Revel realty inc., brokerage
Enter The Home Through The Grid Foyer. To The Right, A Cozy Front Room And To The Left An Updated Two-Piece Bathroom And Bright Mudroom With Garage Entrance. The Eat-In Kitchen Has Updated Appliances And Granite Countertops. Upstairs You'll Find 4 Expansive Bedrooms, An Updated Main Bath And The Master Bedroom With Updated Ensuite. The Finished Basement Has A Man Cave, Full-Bath And Den. The Private Backyard Oasis Complete With A Salt Water On-Ground Pool.
Property Details
Facts for 46 Muirhead Crescent, Brantford
Status
Days on Market: 7
Last Status: Sold
Sold Date: Jul 09, 2020
Closed Date: Oct 05, 2020
Expiry Date: Nov 30, 2020
Sold Price: $800,000
Unavailable Date: Jul 09, 2020
Input Date: Jul 02, 2020
Property
Status: Sale
Property Type: Detached
Style: 2-Storey
Size (sq ft): 3000
Age: 31-50
Area: Brantford
Availability Date: Flexible
Assessment Amount: $450,500
Assessment Year: 2019
Inside
Bedrooms: 5
Bathrooms: 4
Kitchens: 1
Rooms: 11
Den/Family Room: No
Air Conditioning: Central Air
Fireplace: Yes
Washrooms: 4
Building
Basement: Finished
Basement 2: Full
Heat Type: Forced Air
Heat Source: Gas
Exterior: Brick
Exterior: Vinyl Siding
Water Supply: Municipal
Special Designation: Unknown
Parking
Driveway: Pvt Double
Garage Spaces: 2
Garage Type: Attached
Covered Parking Spaces: 4
Total Parking Spaces: 6
Fees
Tax Year: 2019
Tax Legal Description: Lt 42, Pl 1677 ; S/T A357659 Brantford City
Taxes: $5,882
Land
Cross Street: Ravenwood To Muirhea
Municipality District: Brantford
Fronting On: North
Pool: Inground
Sewer: Sewers
Lot Frontage: 60.04 Feet
Lot Irregularities: Irregular Property Si
Rooms
Room details for 46 Muirhead Crescent, Brantford
| Type | Dimensions | Description |
|---|---|---|
| Office Main | 5.44 x 3.35 | |
| Dining Main | 3.84 x 4.27 | |
| Living Main | 5.18 x 3.73 | |
| Kitchen Main | 3.78 x 3.35 | |
| Breakfast Main | 5.31 x 3.00 | |
| 2nd Br Main | 3.35 x 3.66 | |
| Master 2nd | 8.53 x 5.69 | |
| 3rd Br 2nd | 4.32 x 4.24 | |
| 4th Br 2nd | 3.58 x 3.84 | |
| 5th Br 2nd | 3.91 x 3.35 | |
| Games Bsmt | 4.04 x 6.40 | |
| 4th Br Bsmt | 4.04 x 7.19 |
| XXXXXXXX | XXX XX, XXXX |
XXXX XXX XXXX |
$XXX,XXX |
| XXX XX, XXXX |
XXXXXX XXX XXXX |
$XXX,XXX |
| XXXXXXXX XXXX | XXX XX, XXXX | $800,000 XXX XXXX |
| XXXXXXXX XXXXXX | XXX XX, XXXX | $799,900 XXX XXXX |

St. Patrick School
Elementary: CatholicResurrection School
Elementary: CatholicCentennial-Grand Woodlands School
Elementary: PublicSt. Leo School
Elementary: CatholicCedarland Public School
Elementary: PublicBrier Park Public School
Elementary: PublicSt. Mary Catholic Learning Centre
Secondary: CatholicGrand Erie Learning Alternatives
Secondary: PublicTollgate Technological Skills Centre Secondary School
Secondary: PublicSt John's College
Secondary: CatholicNorth Park Collegiate and Vocational School
Secondary: PublicBrantford Collegiate Institute and Vocational School
Secondary: Public- 5 bath
- 5 bed
- 2000 sqft
165 Sydenham Road, Brantford, Ontario • N3R 3Z1 • Brantford



