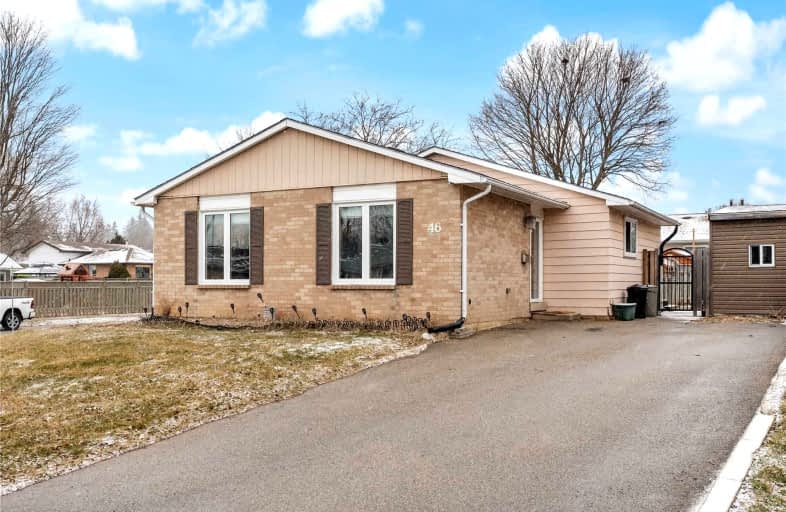Car-Dependent
- Almost all errands require a car.
19
/100
Somewhat Bikeable
- Most errands require a car.
35
/100

Greenbrier Public School
Elementary: Public
1.98 km
Lansdowne-Costain Public School
Elementary: Public
2.41 km
James Hillier Public School
Elementary: Public
1.66 km
Russell Reid Public School
Elementary: Public
0.66 km
Our Lady of Providence Catholic Elementary School
Elementary: Catholic
1.04 km
Confederation Elementary School
Elementary: Public
0.65 km
Grand Erie Learning Alternatives
Secondary: Public
4.51 km
Tollgate Technological Skills Centre Secondary School
Secondary: Public
0.97 km
St John's College
Secondary: Catholic
1.41 km
North Park Collegiate and Vocational School
Secondary: Public
2.80 km
Brantford Collegiate Institute and Vocational School
Secondary: Public
3.69 km
Assumption College School School
Secondary: Catholic
5.56 km
-
At the Park
3.98km -
Sheri-Mar Park
Brantford ON 4.31km -
Ksl Design
18 Spalding Dr, Brantford ON N3T 6B8 4.34km
-
TD Canada Trust ATM
265 King George Rd, Brantford ON N3R 6Y1 1.42km -
CIBC
82 King George Rd, Brantford ON N3R 5K4 2.06km -
CIBC
2 King George Rd (at St Paul Ave), Brantford ON N3R 5J7 2.38km




