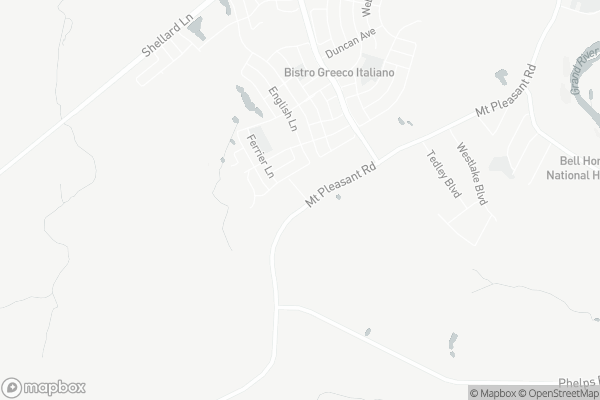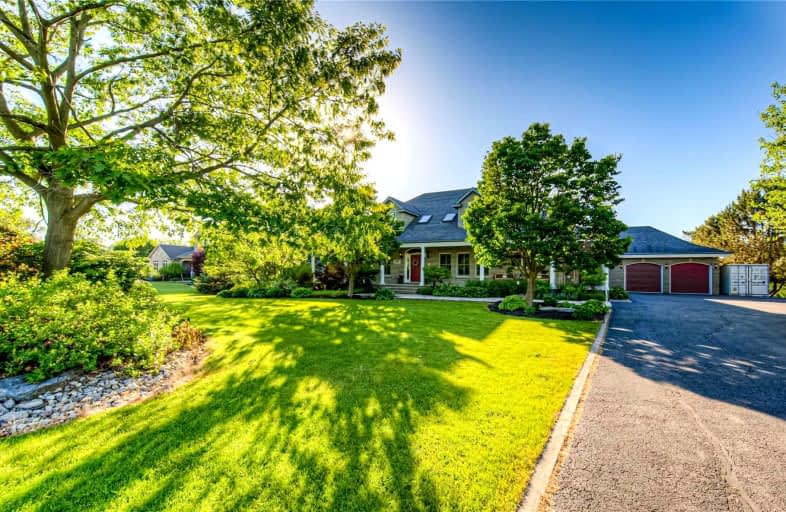Sold on Apr 14, 2023
Note: Property is not currently for sale or for rent.

-
Type: Detached
-
Style: 2-Storey
-
Size: 5000 sqft
-
Lot Size: 168 x 0 Feet
-
Age: 16-30 years
-
Taxes: $10,685 per year
-
Days on Site: 38 Days
-
Added: Mar 06, 2023 (1 month on market)
-
Updated:
-
Last Checked: 2 months ago
-
MLS®#: X5947285
-
Listed By: Davenport realty, brokerage
Brand New Paint Throughout And New Carpet In The Basement! Welcome To Breathtaking 469 Mt. Pleasant Rd! This Custom-Built Home Is Nestled On 2.5 Acres In A Country Setting With Awe Striking Views Of Picturesque Sunsets And Rolling Hills For Days! This Majestic Beauty Boasts 5+ Generous Bedrooms, 4 Washrooms And A Fully Finished 4,000 Sq Ft Basement - Perfect For Multi-Generational Living! The 2,300 Sq Ft Main Level Features 3 Bedrooms, 2 Washrooms, Laundry Room, A Great Room And Custom Kitchen Complete With Granite Counters, Stainless Appliances, Walk-In Pantry, Solid Oak Cabinets And Walk-Out Access To The Backyard Oasis! The Primary Bedroom Has Its Own Gas Fireplace, Walk-In Closet, Cheater En-Suite With Whirlpool Tub, Double Sinks, Shower, And Its Own Private Walk-Out To The Gorgeous Flagstone Patio With Views Overlooking The Endless Landscape. A Bonus 1,100 Sq Ft Second Floor Loft Hosts Two More Bedrooms And A Full 4Pc Washroom - Ideal For Guests Or A Place To Tuck Away Your Teens!
Extras
(Basement Is Virtually Staged)
Property Details
Facts for 469 Mount Pleasant Road, Brantford
Status
Days on Market: 38
Last Status: Sold
Sold Date: Apr 14, 2023
Closed Date: Jun 29, 2023
Expiry Date: May 31, 2023
Sold Price: $1,615,000
Unavailable Date: Apr 14, 2023
Input Date: Mar 06, 2023
Property
Status: Sale
Property Type: Detached
Style: 2-Storey
Size (sq ft): 5000
Age: 16-30
Area: Brantford
Availability Date: Immediate
Assessment Amount: $787,000
Assessment Year: 2022
Inside
Bedrooms: 5
Bathrooms: 4
Kitchens: 1
Rooms: 24
Den/Family Room: Yes
Air Conditioning: Central Air
Fireplace: Yes
Laundry Level: Main
Central Vacuum: Y
Washrooms: 4
Building
Basement: Finished
Basement 2: Full
Heat Type: Forced Air
Heat Source: Gas
Exterior: Stone
Elevator: N
Water Supply: Municipal
Special Designation: Unknown
Parking
Driveway: Private
Garage Spaces: 3
Garage Type: Attached
Covered Parking Spaces: 14
Total Parking Spaces: 16
Fees
Tax Year: 2022
Tax Legal Description: Pt Clench Tract Brantford; Pt Stewart & Ruggles Tr
Taxes: $10,685
Highlights
Feature: Golf
Feature: Hospital
Feature: Park
Feature: School
Feature: School Bus Route
Land
Cross Street: Conklin Rd
Municipality District: Brantford
Fronting On: North
Parcel Number: 32068002
Pool: None
Sewer: Septic
Lot Frontage: 168 Feet
Acres: 2-4.99
Zoning: A
Additional Media
- Virtual Tour: https://unbranded.youriguide.com/vKVIKL1XT8SCD1/
| XXXXXXXX | XXX XX, XXXX |
XXXX XXX XXXX |
$X,XXX,XXX |
| XXX XX, XXXX |
XXXXXX XXX XXXX |
$X,XXX,XXX | |
| XXXXXXXX | XXX XX, XXXX |
XXXXXXX XXX XXXX |
|
| XXX XX, XXXX |
XXXXXX XXX XXXX |
$X,XXX,XXX | |
| XXXXXXXX | XXX XX, XXXX |
XXXXXXX XXX XXXX |
|
| XXX XX, XXXX |
XXXXXX XXX XXXX |
$X,XXX,XXX | |
| XXXXXXXX | XXX XX, XXXX |
XXXXXXX XXX XXXX |
|
| XXX XX, XXXX |
XXXXXX XXX XXXX |
$X,XXX,XXX | |
| XXXXXXXX | XXX XX, XXXX |
XXXXXXX XXX XXXX |
|
| XXX XX, XXXX |
XXXXXX XXX XXXX |
$X,XXX,XXX | |
| XXXXXXXX | XXX XX, XXXX |
XXXXXXX XXX XXXX |
|
| XXX XX, XXXX |
XXXXXX XXX XXXX |
$X,XXX,XXX | |
| XXXXXXXX | XXX XX, XXXX |
XXXXXXX XXX XXXX |
|
| XXX XX, XXXX |
XXXXXX XXX XXXX |
$X,XXX,XXX | |
| XXXXXXXX | XXX XX, XXXX |
XXXXXXX XXX XXXX |
|
| XXX XX, XXXX |
XXXXXX XXX XXXX |
$X,XXX,XXX | |
| XXXXXXXX | XXX XX, XXXX |
XXXXXXX XXX XXXX |
|
| XXX XX, XXXX |
XXXXXX XXX XXXX |
$X,XXX,XXX | |
| XXXXXXXX | XXX XX, XXXX |
XXXXXXX XXX XXXX |
|
| XXX XX, XXXX |
XXXXXX XXX XXXX |
$X,XXX,XXX |
| XXXXXXXX XXXX | XXX XX, XXXX | $1,615,000 XXX XXXX |
| XXXXXXXX XXXXXX | XXX XX, XXXX | $1,675,000 XXX XXXX |
| XXXXXXXX XXXXXXX | XXX XX, XXXX | XXX XXXX |
| XXXXXXXX XXXXXX | XXX XX, XXXX | $1,875,000 XXX XXXX |
| XXXXXXXX XXXXXXX | XXX XX, XXXX | XXX XXXX |
| XXXXXXXX XXXXXX | XXX XX, XXXX | $1,999,900 XXX XXXX |
| XXXXXXXX XXXXXXX | XXX XX, XXXX | XXX XXXX |
| XXXXXXXX XXXXXX | XXX XX, XXXX | $1,999,900 XXX XXXX |
| XXXXXXXX XXXXXXX | XXX XX, XXXX | XXX XXXX |
| XXXXXXXX XXXXXX | XXX XX, XXXX | $1,999,900 XXX XXXX |
| XXXXXXXX XXXXXXX | XXX XX, XXXX | XXX XXXX |
| XXXXXXXX XXXXXX | XXX XX, XXXX | $2,125,000 XXX XXXX |
| XXXXXXXX XXXXXXX | XXX XX, XXXX | XXX XXXX |
| XXXXXXXX XXXXXX | XXX XX, XXXX | $2,299,900 XXX XXXX |
| XXXXXXXX XXXXXXX | XXX XX, XXXX | XXX XXXX |
| XXXXXXXX XXXXXX | XXX XX, XXXX | $2,375,000 XXX XXXX |
| XXXXXXXX XXXXXXX | XXX XX, XXXX | XXX XXXX |
| XXXXXXXX XXXXXX | XXX XX, XXXX | $2,499,900 XXX XXXX |
| XXXXXXXX XXXXXXX | XXX XX, XXXX | XXX XXXX |
| XXXXXXXX XXXXXX | XXX XX, XXXX | $2,699,900 XXX XXXX |
Car-Dependent
- Almost all errands require a car.
Somewhat Bikeable
- Most errands require a car.

Mount Pleasant School
Elementary: PublicSt. Basil Catholic Elementary School
Elementary: CatholicAgnes Hodge Public School
Elementary: PublicSt. Gabriel Catholic (Elementary) School
Elementary: CatholicWalter Gretzky Elementary School
Elementary: PublicRyerson Heights Elementary School
Elementary: PublicSt. Mary Catholic Learning Centre
Secondary: CatholicGrand Erie Learning Alternatives
Secondary: PublicTollgate Technological Skills Centre Secondary School
Secondary: PublicSt John's College
Secondary: CatholicBrantford Collegiate Institute and Vocational School
Secondary: PublicAssumption College School School
Secondary: Catholic-
Edith Montour Park
Longboat, Brantford ON 1.14km -
KSL Design
18 Spalding Dr, Brantford ON N3T 6B8 3.22km -
Dogford Park
189 Gilkison St, Brantford ON 3.53km
-
Bitcoin Depot ATM
230 Shellard Lane, Brantford ON N3T 0B9 1.81km -
Scotiabank
340 Colborne St W, Brantford ON N3T 1M2 2.84km -
BMO Bank of Montreal
310 Colborne St, Brantford ON N3S 3M9 2.93km


