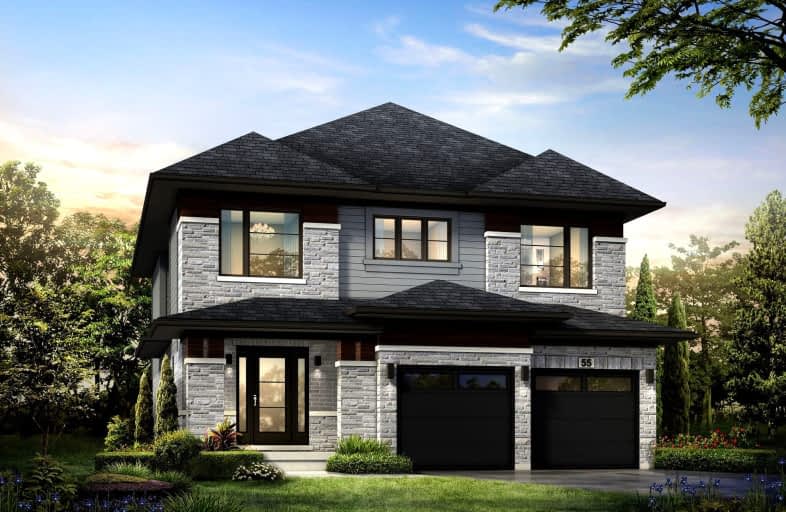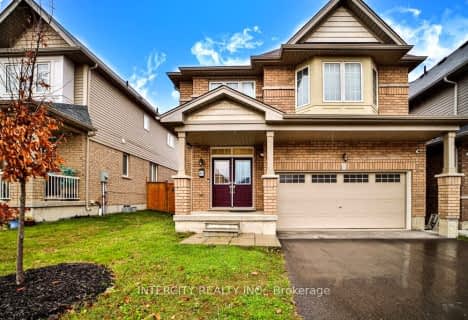Car-Dependent
- Almost all errands require a car.
1
/100
Somewhat Bikeable
- Most errands require a car.
34
/100

St. Theresa School
Elementary: Catholic
2.90 km
Mount Pleasant School
Elementary: Public
3.01 km
St. Basil Catholic Elementary School
Elementary: Catholic
1.14 km
St. Gabriel Catholic (Elementary) School
Elementary: Catholic
2.14 km
Walter Gretzky Elementary School
Elementary: Public
0.95 km
Ryerson Heights Elementary School
Elementary: Public
1.95 km
St. Mary Catholic Learning Centre
Secondary: Catholic
5.84 km
Grand Erie Learning Alternatives
Secondary: Public
6.82 km
Tollgate Technological Skills Centre Secondary School
Secondary: Public
6.66 km
St John's College
Secondary: Catholic
6.00 km
Brantford Collegiate Institute and Vocational School
Secondary: Public
4.84 km
Assumption College School School
Secondary: Catholic
1.74 km
-
Edith Montour Park
Longboat, Brantford ON 1.55km -
Donegal Park
Sudds Lane, Brantford ON 2.31km -
Waterworks Park
Brantford ON 3.57km
-
CoinFlip Bitcoin ATM
360 Conklin Rd, Brantford ON N3T 0N5 1.43km -
TD Canada Trust Branch and ATM
230 Shellard Lane, Brantford ON N3T 0B9 1.73km -
TD Canada Trust ATM
230 Shellard Lane, Brantford ON N3T 0B9 1.81km





