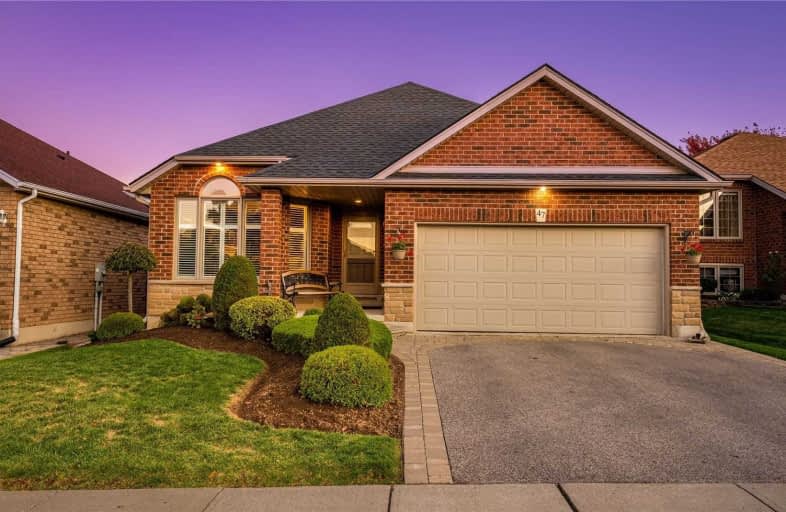
St. Basil Catholic Elementary School
Elementary: Catholic
1.37 km
Agnes Hodge Public School
Elementary: Public
1.62 km
St. Gabriel Catholic (Elementary) School
Elementary: Catholic
0.26 km
Dufferin Public School
Elementary: Public
2.28 km
Walter Gretzky Elementary School
Elementary: Public
1.64 km
Ryerson Heights Elementary School
Elementary: Public
0.54 km
St. Mary Catholic Learning Centre
Secondary: Catholic
3.64 km
Grand Erie Learning Alternatives
Secondary: Public
4.53 km
Tollgate Technological Skills Centre Secondary School
Secondary: Public
4.70 km
St John's College
Secondary: Catholic
4.03 km
Brantford Collegiate Institute and Vocational School
Secondary: Public
2.56 km
Assumption College School School
Secondary: Catholic
0.59 km














