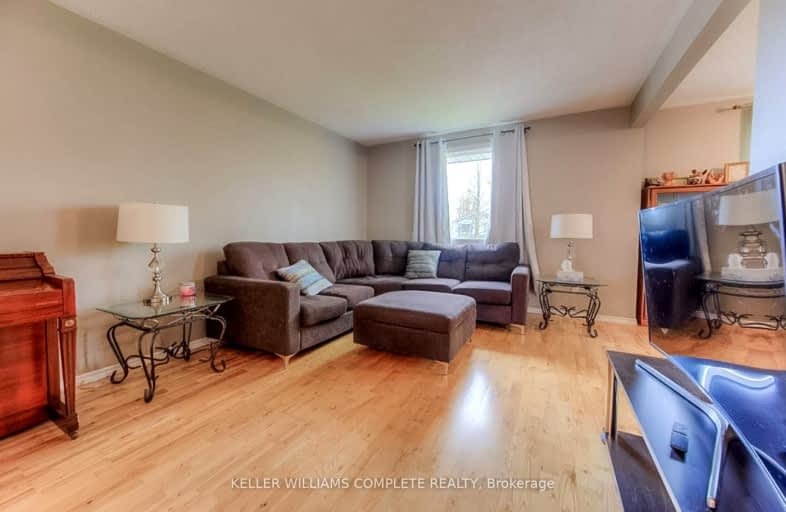Car-Dependent
- Most errands require a car.
45
/100
Somewhat Bikeable
- Most errands require a car.
45
/100

Resurrection School
Elementary: Catholic
2.05 km
Cedarland Public School
Elementary: Public
2.20 km
Branlyn Community School
Elementary: Public
1.12 km
Brier Park Public School
Elementary: Public
2.23 km
Notre Dame School
Elementary: Catholic
1.18 km
Banbury Heights School
Elementary: Public
0.32 km
St. Mary Catholic Learning Centre
Secondary: Catholic
6.00 km
Grand Erie Learning Alternatives
Secondary: Public
4.66 km
Tollgate Technological Skills Centre Secondary School
Secondary: Public
4.90 km
Pauline Johnson Collegiate and Vocational School
Secondary: Public
5.72 km
St John's College
Secondary: Catholic
5.40 km
North Park Collegiate and Vocational School
Secondary: Public
3.28 km
-
Silverbridge Park
Brantford ON 0.52km -
Anne Good Park
Allensgate Dr, ON 5.25km -
Orchard Park
Brantford ON N3S 4L2 5.39km
-
CIBC
84 Lynden Rd (Wayne Gretzky Pkwy.), Brantford ON N3R 6B8 2.07km -
Scotiabank
61 Lynden Rd (at Wayne Gretzky Pkwy.), Brantford ON N3R 7J9 1.99km -
TD Bank Financial Group
444 Fairview Dr (at West Street), Brantford ON N3R 2X8 2.4km








