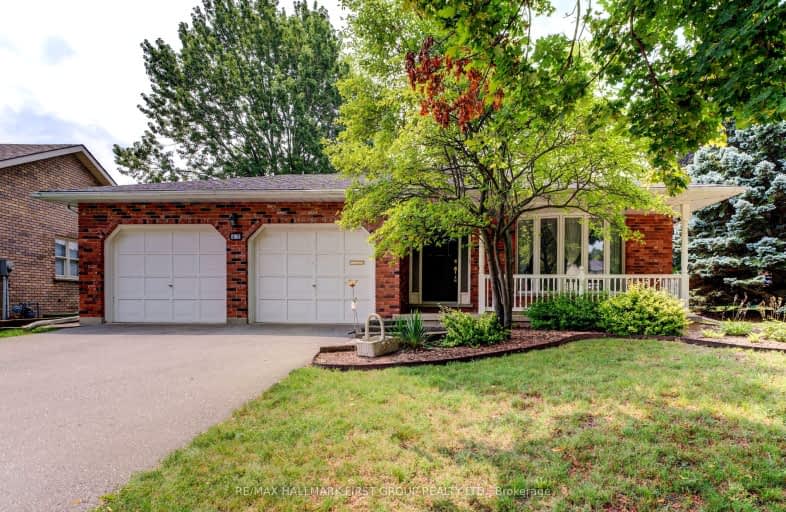Car-Dependent
- Most errands require a car.
32
/100
Somewhat Bikeable
- Most errands require a car.
37
/100

Resurrection School
Elementary: Catholic
1.14 km
Greenbrier Public School
Elementary: Public
0.87 km
Centennial-Grand Woodlands School
Elementary: Public
1.20 km
St. Leo School
Elementary: Catholic
0.24 km
Cedarland Public School
Elementary: Public
0.59 km
Brier Park Public School
Elementary: Public
1.63 km
St. Mary Catholic Learning Centre
Secondary: Catholic
5.46 km
Grand Erie Learning Alternatives
Secondary: Public
4.26 km
Tollgate Technological Skills Centre Secondary School
Secondary: Public
2.60 km
St John's College
Secondary: Catholic
3.22 km
North Park Collegiate and Vocational School
Secondary: Public
2.04 km
Brantford Collegiate Institute and Vocational School
Secondary: Public
4.78 km














