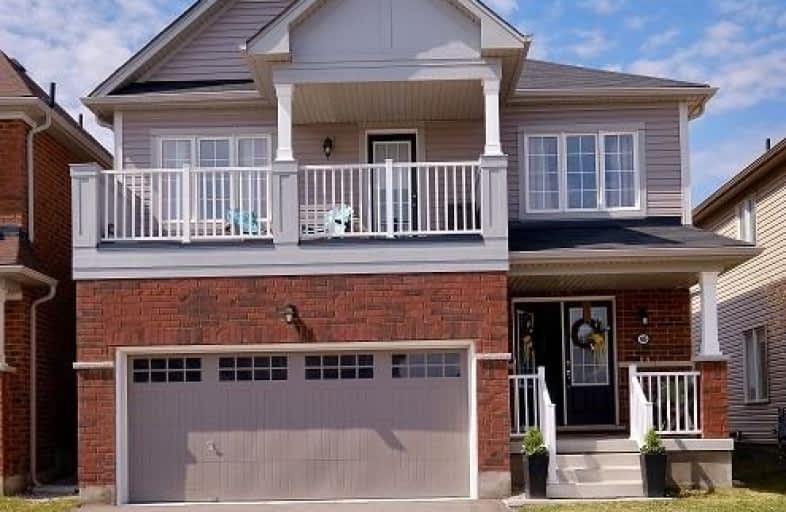Sold on Jul 11, 2019
Note: Property is not currently for sale or for rent.

-
Type: Detached
-
Style: 2-Storey
-
Size: 2000 sqft
-
Lot Size: 36 x 98.42 Feet
-
Age: 0-5 years
-
Taxes: $4,493 per year
-
Days on Site: 37 Days
-
Added: Sep 07, 2019 (1 month on market)
-
Updated:
-
Last Checked: 2 months ago
-
MLS®#: X4473211
-
Listed By: Homelife/metropark realty inc., brokerage
Edgebrook Located In The Popular West Brant Community Close To Parks, Trails, Schools, Places Of Worship And Amenities Features Porch With Double Entry Doors, First Floor Is Open Concept Living Room Combined W/Kitchen W/Walk-Out Yard Modern Kitchen Main Flr Upgraded Laminate Flooring Upgraded Oak Railing Leading To 4 Large Bedrooms & Laundry, Master Bedroom Has Walkout To Balcony & Rough-In 3 Pc Bathroom In Bsmt. Over $30,000 In Upgrades.
Extras
All Light Fixtures, (S/S: Fridge, Stove, D/W), W/D, All Appl's As Is, C/Vac W/Attachments, C/Air Cond. (Hwt $15.99 +Tax Rental & Energy Recovery Ventilation Unit $24.99 +Tax To Be Assumed). R/I Bathroom In Basement. Exclude: All Drapes.
Property Details
Facts for 48 Cheevers Road, Brantford
Status
Days on Market: 37
Last Status: Sold
Sold Date: Jul 11, 2019
Closed Date: Aug 07, 2019
Expiry Date: Oct 22, 2019
Sold Price: $545,000
Unavailable Date: Jul 11, 2019
Input Date: Jun 04, 2019
Property
Status: Sale
Property Type: Detached
Style: 2-Storey
Size (sq ft): 2000
Age: 0-5
Area: Brantford
Availability Date: Immed/Tba
Inside
Bedrooms: 4
Bathrooms: 3
Kitchens: 1
Rooms: 8
Den/Family Room: No
Air Conditioning: Central Air
Fireplace: No
Laundry Level: Upper
Central Vacuum: Y
Washrooms: 3
Utilities
Electricity: Yes
Gas: Yes
Cable: Yes
Building
Basement: Full
Heat Type: Forced Air
Heat Source: Gas
Exterior: Alum Siding
Exterior: Brick
Elevator: N
Water Supply: Municipal
Special Designation: Unknown
Parking
Driveway: Pvt Double
Garage Spaces: 2
Garage Type: Built-In
Covered Parking Spaces: 2
Total Parking Spaces: 4
Fees
Tax Year: 2018
Tax Legal Description: Lot 38 Plan 2 M - 1928
Taxes: $4,493
Highlights
Feature: Hospital
Feature: Library
Feature: Park
Feature: Public Transit
Feature: Rec Centre
Feature: School
Land
Cross Street: Conklin And Mt. Plea
Municipality District: Brantford
Fronting On: West
Pool: None
Sewer: Sewers
Lot Depth: 98.42 Feet
Lot Frontage: 36 Feet
Rooms
Room details for 48 Cheevers Road, Brantford
| Type | Dimensions | Description |
|---|---|---|
| Kitchen Main | 2.86 x 3.90 | Ceramic Floor, Open Concept |
| Breakfast Main | 2.47 x 3.90 | Ceramic Floor, W/O To Yard |
| Dining Main | 3.54 x 4.45 | Laminate |
| Living Main | 4.03 x 4.45 | Laminate |
| Master 2nd | 3.35 x 5.15 | Broadloom, W/O To Balcony, 4 Pc Ensuite |
| 2nd Br 2nd | 3.69 x 3.63 | Broadloom |
| 3rd Br 2nd | 3.32 x 3.14 | Broadloom |
| 4th Br 2nd | 3.05 x 3.05 | Broadloom |
| XXXXXXXX | XXX XX, XXXX |
XXXX XXX XXXX |
$XXX,XXX |
| XXX XX, XXXX |
XXXXXX XXX XXXX |
$XXX,XXX | |
| XXXXXXXX | XXX XX, XXXX |
XXXXXXX XXX XXXX |
|
| XXX XX, XXXX |
XXXXXX XXX XXXX |
$XXX,XXX |
| XXXXXXXX XXXX | XXX XX, XXXX | $545,000 XXX XXXX |
| XXXXXXXX XXXXXX | XXX XX, XXXX | $549,900 XXX XXXX |
| XXXXXXXX XXXXXXX | XXX XX, XXXX | XXX XXXX |
| XXXXXXXX XXXXXX | XXX XX, XXXX | $569,900 XXX XXXX |

Mount Pleasant School
Elementary: PublicSt. Basil Catholic Elementary School
Elementary: CatholicAgnes Hodge Public School
Elementary: PublicSt. Gabriel Catholic (Elementary) School
Elementary: CatholicWalter Gretzky Elementary School
Elementary: PublicRyerson Heights Elementary School
Elementary: PublicSt. Mary Catholic Learning Centre
Secondary: CatholicGrand Erie Learning Alternatives
Secondary: PublicTollgate Technological Skills Centre Secondary School
Secondary: PublicSt John's College
Secondary: CatholicBrantford Collegiate Institute and Vocational School
Secondary: PublicAssumption College School School
Secondary: Catholic- 2 bath
- 4 bed
183 Mcguiness Drive, Brantford, Ontario • N3R 7K8 • Brantford



