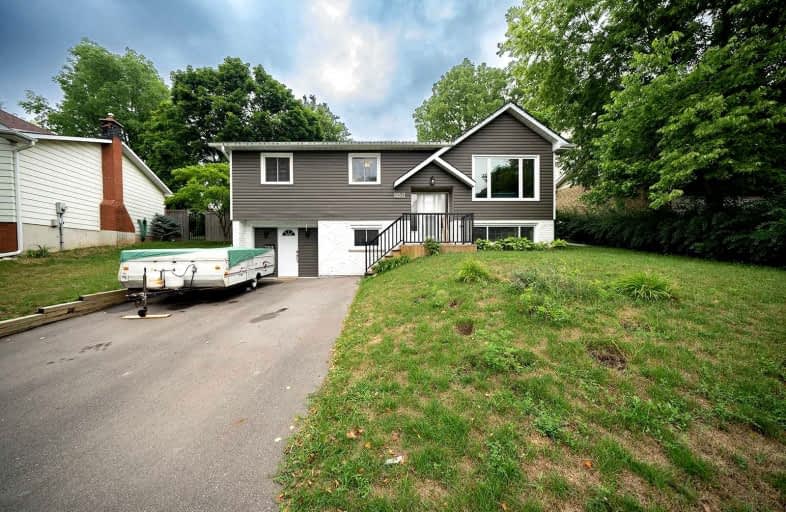
Video Tour
Car-Dependent
- Most errands require a car.
30
/100
Bikeable
- Some errands can be accomplished on bike.
66
/100

Christ the King School
Elementary: Catholic
2.16 km
ÉÉC Sainte-Marguerite-Bourgeoys-Brantfrd
Elementary: Catholic
1.05 km
Agnes Hodge Public School
Elementary: Public
0.94 km
St. Gabriel Catholic (Elementary) School
Elementary: Catholic
1.15 km
Dufferin Public School
Elementary: Public
1.67 km
Ryerson Heights Elementary School
Elementary: Public
1.43 km
St. Mary Catholic Learning Centre
Secondary: Catholic
2.72 km
Grand Erie Learning Alternatives
Secondary: Public
3.62 km
Tollgate Technological Skills Centre Secondary School
Secondary: Public
4.23 km
St John's College
Secondary: Catholic
3.59 km
Brantford Collegiate Institute and Vocational School
Secondary: Public
1.75 km
Assumption College School School
Secondary: Catholic
1.52 km
-
Ksl Design
18 Spalding Dr, Brantford ON N3T 6B8 0.62km -
Cockshutt Park
Brantford ON 0.91km -
Brantford Parks & Recreation
1 Sherwood Dr, Brantford ON N3T 1N3 1.09km
-
BMO Bank of Montreal
310 Colborne St, Brantford ON N3S 3M9 0.45km -
Localcoin Bitcoin ATM - Hasty Market
164 Colborne St W, Brantford ON N3T 1L2 0.54km -
TD Bank Financial Group
230 Shellard Lane, Brantford ON N3T 0B9 1.54km













