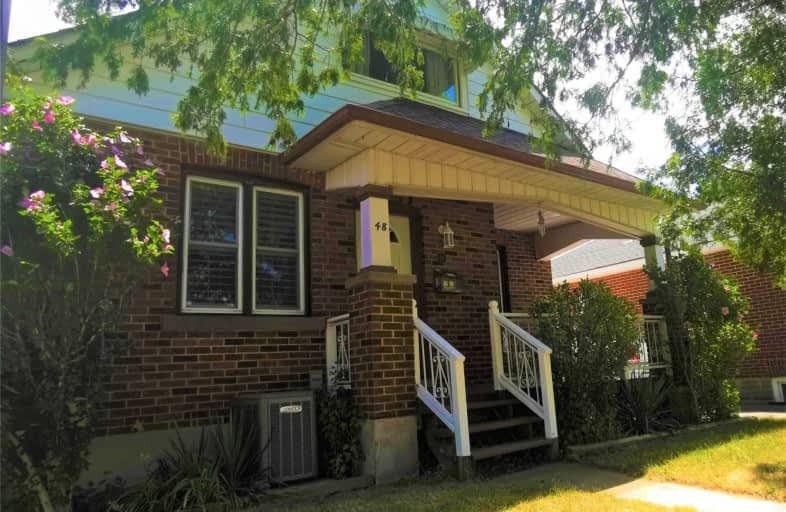Sold on Aug 03, 2020
Note: Property is not currently for sale or for rent.

-
Type: Detached
-
Style: 1 1/2 Storey
-
Size: 1100 sqft
-
Lot Size: 40 x 114 Feet
-
Age: 51-99 years
-
Taxes: $2,670 per year
-
Days on Site: 6 Days
-
Added: Jul 28, 2020 (6 days on market)
-
Updated:
-
Last Checked: 1 month ago
-
MLS®#: X4848648
-
Listed By: Right at home realty inc., brokerage
Well Maintained All Brick 3+1 Bedroom 2 Bathroom 1480Sq.Feet Home In Quiet Neighborhood. Side Entrance To The Basement That Includes Additional Bedroom, Den W/Wet Bar, Workshop And Laundry/Utility With Plenty Room For Storage. Insulated Detached Garage With Hydro. Extra Long Driveway Allows Parking For 3 Cars. Bright Eat-In Kitchen With W/O To Deck Overlooking Backyard W/Mature Trees. Garden Shed For Additional Storage.
Extras
Included: All Existing Fridge, Stove, Dishwasher, Washer, Dryer, All Elfs, California Shutters, Electric Fireplace.
Property Details
Facts for 48 Mintern Avenue, Brantford
Status
Days on Market: 6
Last Status: Sold
Sold Date: Aug 03, 2020
Closed Date: Oct 02, 2020
Expiry Date: Dec 31, 2020
Sold Price: $410,000
Unavailable Date: Aug 03, 2020
Input Date: Jul 29, 2020
Prior LSC: Listing with no contract changes
Property
Status: Sale
Property Type: Detached
Style: 1 1/2 Storey
Size (sq ft): 1100
Age: 51-99
Area: Brantford
Availability Date: Tba
Inside
Bedrooms: 3
Bedrooms Plus: 1
Bathrooms: 2
Kitchens: 1
Rooms: 6
Den/Family Room: Yes
Air Conditioning: Central Air
Fireplace: Yes
Laundry Level: Lower
Central Vacuum: Y
Washrooms: 2
Building
Basement: Finished
Heat Type: Forced Air
Heat Source: Gas
Exterior: Brick
Water Supply: Municipal
Special Designation: Unknown
Other Structures: Garden Shed
Parking
Driveway: Private
Garage Spaces: 1
Garage Type: Detached
Covered Parking Spaces: 3
Total Parking Spaces: 4
Fees
Tax Year: 2020
Tax Legal Description: Pt Blk G Pl 298 Brantford City As In A260494; Bran
Taxes: $2,670
Highlights
Feature: Hospital
Feature: Park
Feature: Public Transit
Feature: School
Feature: School Bus Route
Land
Cross Street: Mohawk And Erie
Municipality District: Brantford
Fronting On: West
Pool: None
Sewer: Sewers
Lot Depth: 114 Feet
Lot Frontage: 40 Feet
Rooms
Room details for 48 Mintern Avenue, Brantford
| Type | Dimensions | Description |
|---|---|---|
| Dining Main | 4.08 x 3.81 | Hardwood Floor, California Shutters |
| Family Main | 4.17 x 4.08 | Hardwood Floor, California Shutters |
| Kitchen Main | 3.11 x 7.65 | Ceramic Floor, Eat-In Kitchen, W/O To Deck |
| Br Main | 3.38 x 3.60 | Hardwood Floor, California Shutters, Closet |
| 2nd Br Upper | 1.98 x 3.90 | Laminate, Closet |
| 3rd Br Upper | 3.38 x 4.66 | Laminate, Closet |
| 4th Br Bsmt | 3.90 x 5.21 | Laminate, California Shutters, Closet |
| Den Bsmt | 3.90 x 5.70 | Ceramic Floor, Window |
| Workshop Bsmt | 2.25 x 2.77 | Ceramic Floor, Window |
| Furnace Bsmt | 3.35 x 7.31 | Ceramic Floor, Combined W/Laundry |
| XXXXXXXX | XXX XX, XXXX |
XXXX XXX XXXX |
$XXX,XXX |
| XXX XX, XXXX |
XXXXXX XXX XXXX |
$XXX,XXX |
| XXXXXXXX XXXX | XXX XX, XXXX | $410,000 XXX XXXX |
| XXXXXXXX XXXXXX | XXX XX, XXXX | $384,900 XXX XXXX |

ÉÉC Sainte-Marguerite-Bourgeoys-Brantfrd
Elementary: CatholicPrincess Elizabeth Public School
Elementary: PublicBellview Public School
Elementary: PublicMajor Ballachey Public School
Elementary: PublicKing George School
Elementary: PublicJean Vanier Catholic Elementary School
Elementary: CatholicSt. Mary Catholic Learning Centre
Secondary: CatholicGrand Erie Learning Alternatives
Secondary: PublicPauline Johnson Collegiate and Vocational School
Secondary: PublicNorth Park Collegiate and Vocational School
Secondary: PublicBrantford Collegiate Institute and Vocational School
Secondary: PublicAssumption College School School
Secondary: Catholic- 2 bath
- 3 bed
139 Superior Street, Brantford, Ontario • N3S 2L3 • Brantford



