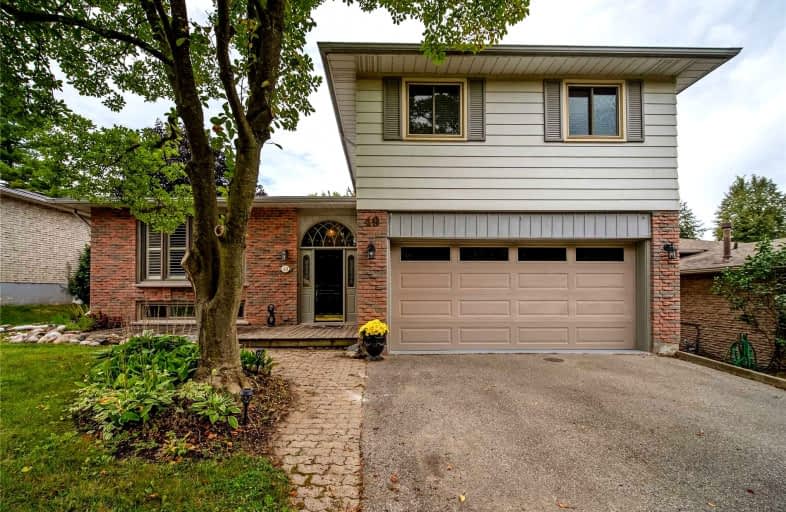
Christ the King School
Elementary: Catholic
2.21 km
ÉÉC Sainte-Marguerite-Bourgeoys-Brantfrd
Elementary: Catholic
1.08 km
Agnes Hodge Public School
Elementary: Public
0.96 km
St. Gabriel Catholic (Elementary) School
Elementary: Catholic
1.09 km
Dufferin Public School
Elementary: Public
1.72 km
Ryerson Heights Elementary School
Elementary: Public
1.36 km
St. Mary Catholic Learning Centre
Secondary: Catholic
2.79 km
Grand Erie Learning Alternatives
Secondary: Public
3.69 km
Tollgate Technological Skills Centre Secondary School
Secondary: Public
4.27 km
St John's College
Secondary: Catholic
3.64 km
Brantford Collegiate Institute and Vocational School
Secondary: Public
1.82 km
Assumption College School School
Secondary: Catholic
1.45 km














