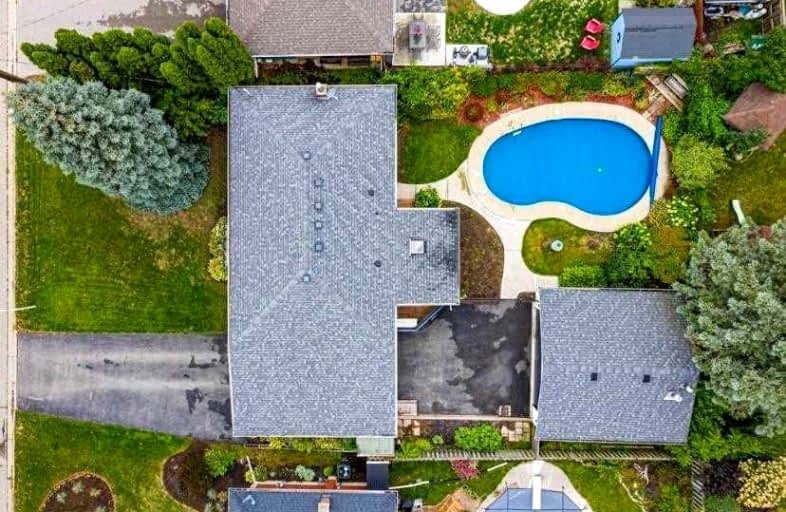
Resurrection School
Elementary: Catholic
1.21 km
Greenbrier Public School
Elementary: Public
0.57 km
Centennial-Grand Woodlands School
Elementary: Public
1.06 km
St. Leo School
Elementary: Catholic
0.30 km
Cedarland Public School
Elementary: Public
0.74 km
Our Lady of Providence Catholic Elementary School
Elementary: Catholic
1.40 km
St. Mary Catholic Learning Centre
Secondary: Catholic
5.28 km
Grand Erie Learning Alternatives
Secondary: Public
4.11 km
Tollgate Technological Skills Centre Secondary School
Secondary: Public
2.29 km
St John's College
Secondary: Catholic
2.92 km
North Park Collegiate and Vocational School
Secondary: Public
1.87 km
Brantford Collegiate Institute and Vocational School
Secondary: Public
4.52 km














