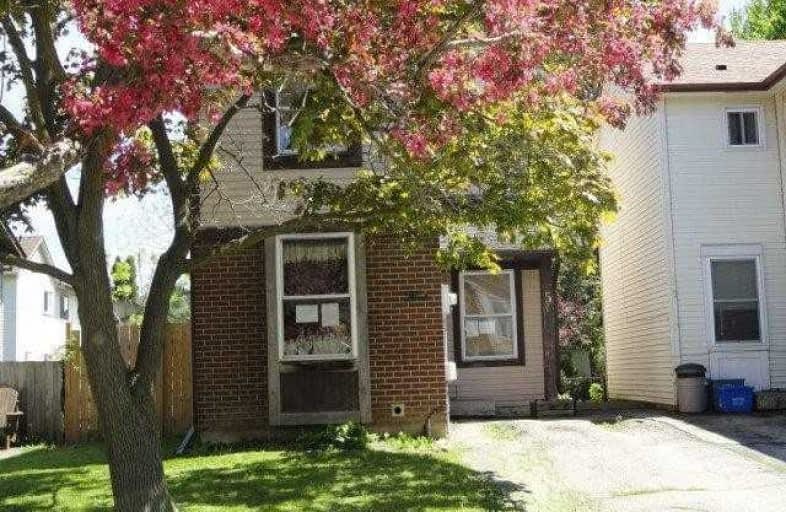Sold on Jul 09, 2019
Note: Property is not currently for sale or for rent.

-
Type: Link
-
Style: 2-Storey
-
Lot Size: 28 x 110 Feet
-
Age: No Data
-
Taxes: $2,468 per year
-
Days on Site: 33 Days
-
Added: Sep 07, 2019 (1 month on market)
-
Updated:
-
Last Checked: 2 months ago
-
MLS®#: X4476781
-
Listed By: Sutton west realty inc., brokerage
Spacious 6 Room 3 Bedroom Home. In Brantwood Park Community. Close To Hwy 403 And 24, All Amenities, And Bus Route.
Extras
Property Sold "As Is" With No Representatives Or Warranties Of Any Kind. Buyer To Verify Taxes, All Measurements And Information Which He Or She Is Relying. Requires Interior & Exterior Renovations.
Property Details
Facts for 5 Enfield Crescent, Brantford
Status
Days on Market: 33
Last Status: Sold
Sold Date: Jul 09, 2019
Closed Date: Aug 20, 2019
Expiry Date: Sep 09, 2019
Sold Price: $250,000
Unavailable Date: Jul 09, 2019
Input Date: Jun 06, 2019
Prior LSC: Listing with no contract changes
Property
Status: Sale
Property Type: Link
Style: 2-Storey
Area: Brantford
Availability Date: 15 Days/ Tba
Inside
Bedrooms: 3
Bathrooms: 1
Kitchens: 1
Rooms: 6
Den/Family Room: No
Air Conditioning: Central Air
Fireplace: No
Washrooms: 1
Building
Basement: Sep Entrance
Heat Type: Forced Air
Heat Source: Gas
Exterior: Alum Siding
Exterior: Brick
Water Supply: Municipal
Special Designation: Unknown
Parking
Driveway: Private
Garage Type: None
Covered Parking Spaces: 2
Total Parking Spaces: 2
Fees
Tax Year: 2018
Tax Legal Description: Lot 475 Plan 1458; S/T & T/W A201933;Brantford
Taxes: $2,468
Land
Cross Street: Powerline Rd & Brant
Municipality District: Brantford
Fronting On: North
Pool: None
Sewer: Sewers
Lot Depth: 110 Feet
Lot Frontage: 28 Feet
Rooms
Room details for 5 Enfield Crescent, Brantford
| Type | Dimensions | Description |
|---|---|---|
| Living Ground | 4.90 x 5.65 | Combined W/Dining, Sliding Doors |
| Dining Ground | - | Combined W/Living |
| Kitchen Ground | 3.00 x 3.38 | Eat-In Kitchen |
| Master 2nd | 2.75 x 4.00 | |
| 2nd Br 2nd | 2.70 x 2.75 | |
| 3rd Br 2nd | 2.55 x 3.90 | |
| Rec Lower | 3.15 x 3.65 |
| XXXXXXXX | XXX XX, XXXX |
XXXX XXX XXXX |
$XXX,XXX |
| XXX XX, XXXX |
XXXXXX XXX XXXX |
$XXX,XXX |
| XXXXXXXX XXXX | XXX XX, XXXX | $250,000 XXX XXXX |
| XXXXXXXX XXXXXX | XXX XX, XXXX | $299,900 XXX XXXX |

Resurrection School
Elementary: CatholicCedarland Public School
Elementary: PublicBranlyn Community School
Elementary: PublicBrier Park Public School
Elementary: PublicNotre Dame School
Elementary: CatholicBanbury Heights School
Elementary: PublicSt. Mary Catholic Learning Centre
Secondary: CatholicGrand Erie Learning Alternatives
Secondary: PublicTollgate Technological Skills Centre Secondary School
Secondary: PublicPauline Johnson Collegiate and Vocational School
Secondary: PublicSt John's College
Secondary: CatholicNorth Park Collegiate and Vocational School
Secondary: Public

