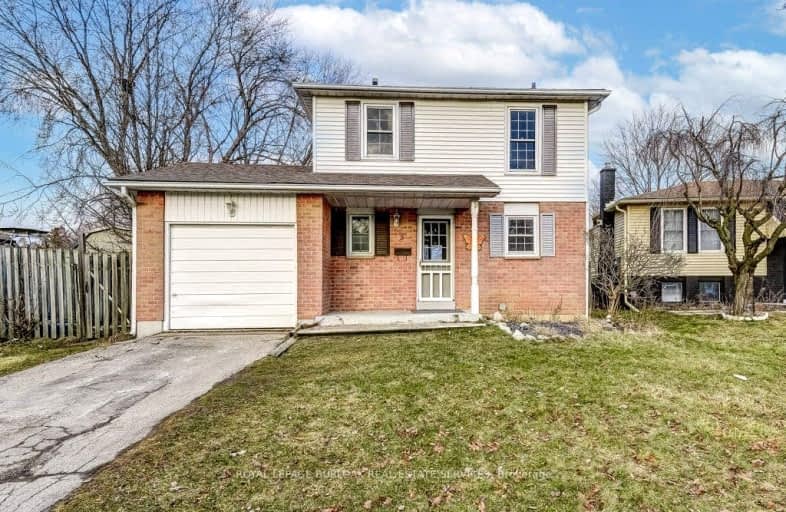Car-Dependent
- Most errands require a car.
44
/100
Somewhat Bikeable
- Most errands require a car.
47
/100

Resurrection School
Elementary: Catholic
1.84 km
Cedarland Public School
Elementary: Public
2.14 km
Branlyn Community School
Elementary: Public
0.50 km
Brier Park Public School
Elementary: Public
1.87 km
Notre Dame School
Elementary: Catholic
0.56 km
Banbury Heights School
Elementary: Public
0.31 km
St. Mary Catholic Learning Centre
Secondary: Catholic
5.42 km
Grand Erie Learning Alternatives
Secondary: Public
4.08 km
Tollgate Technological Skills Centre Secondary School
Secondary: Public
4.66 km
Pauline Johnson Collegiate and Vocational School
Secondary: Public
5.11 km
North Park Collegiate and Vocational School
Secondary: Public
2.89 km
Brantford Collegiate Institute and Vocational School
Secondary: Public
5.66 km
-
Silverbridge Park
Brantford ON 0.25km -
Andrew W Pate Park Rink
85 Viscount Rd, Brantford ON N3P 1Y7 0.82km -
Devon Downs Park
ON 4.83km
-
Scotiabank
61 Lynden Rd (at Wayne Gretzky Pkwy.), Brantford ON N3R 7J9 1.5km -
BMO Bank of Montreal
11 Sinclair Blvd, Brantford ON N3S 7X6 2.59km -
RBC Royal Bank
300 King George Rd (King George Road), Brantford ON N3R 5L8 3.61km








