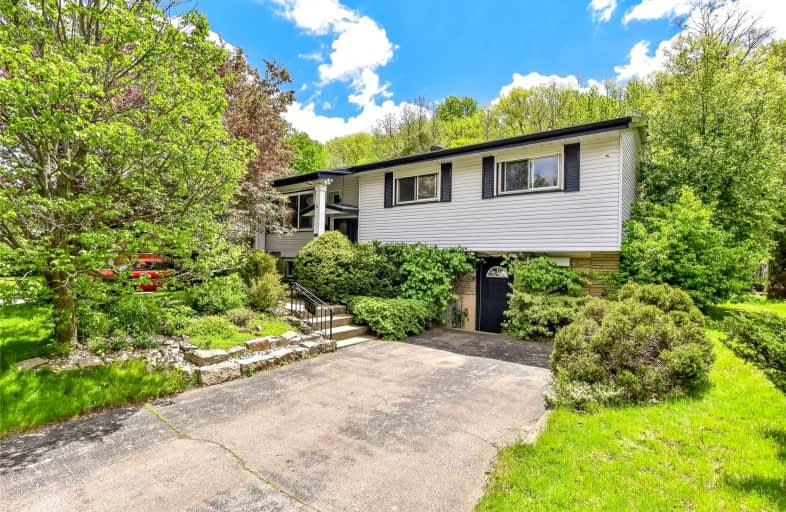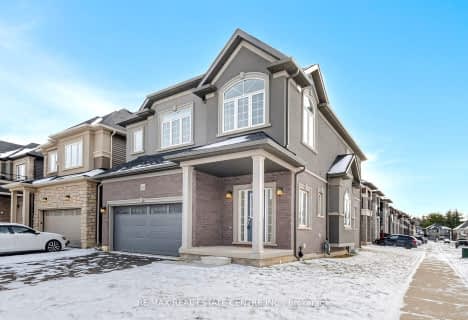
St. Theresa School
Elementary: Catholic
1.96 km
Lansdowne-Costain Public School
Elementary: Public
2.51 km
St. Basil Catholic Elementary School
Elementary: Catholic
2.14 km
St. Gabriel Catholic (Elementary) School
Elementary: Catholic
1.11 km
Walter Gretzky Elementary School
Elementary: Public
2.35 km
Ryerson Heights Elementary School
Elementary: Public
0.97 km
St. Mary Catholic Learning Centre
Secondary: Catholic
4.41 km
Tollgate Technological Skills Centre Secondary School
Secondary: Public
4.16 km
St John's College
Secondary: Catholic
3.50 km
North Park Collegiate and Vocational School
Secondary: Public
5.37 km
Brantford Collegiate Institute and Vocational School
Secondary: Public
2.85 km
Assumption College School School
Secondary: Catholic
1.20 km














