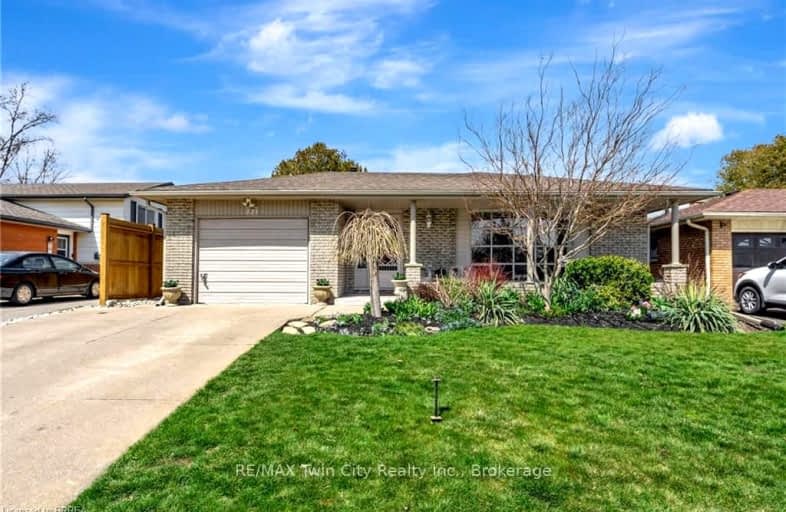Car-Dependent
- Most errands require a car.
30
/100
Somewhat Bikeable
- Most errands require a car.
33
/100

Resurrection School
Elementary: Catholic
0.65 km
Greenbrier Public School
Elementary: Public
1.05 km
Centennial-Grand Woodlands School
Elementary: Public
0.98 km
St. Leo School
Elementary: Catholic
0.37 km
Cedarland Public School
Elementary: Public
0.08 km
Brier Park Public School
Elementary: Public
1.17 km
St. Mary Catholic Learning Centre
Secondary: Catholic
5.17 km
Grand Erie Learning Alternatives
Secondary: Public
3.92 km
Tollgate Technological Skills Centre Secondary School
Secondary: Public
2.75 km
St John's College
Secondary: Catholic
3.33 km
North Park Collegiate and Vocational School
Secondary: Public
1.77 km
Brantford Collegiate Institute and Vocational School
Secondary: Public
4.66 km
-
Cedarland Park
57 Four Seasons Dr, Brantford ON 0.39km -
Kidtastic Adventures
603 Colborne St, Brantford ON N3S 7S8 1.09km -
Silverbridge Park
Brantford ON 2.42km
-
RBC Royal Bank
300 King George Rd (King George Road), Brantford ON N3R 5L8 1.4km -
TD Bank Financial Group
265 King George Rd, Brantford ON N3R 6Y1 1.58km -
Scotiabank
120 King George Rd, Brantford ON N3R 5K8 1.95km














