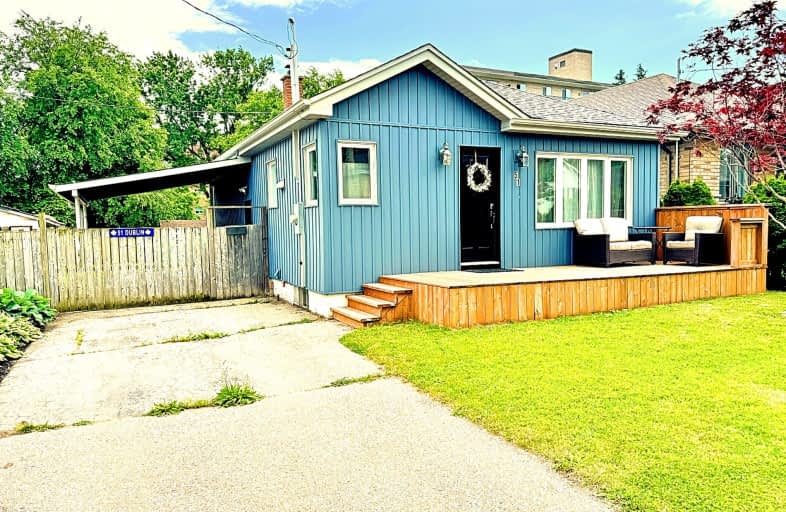Very Walkable
- Most errands can be accomplished on foot.
86
/100
Bikeable
- Some errands can be accomplished on bike.
56
/100

Graham Bell-Victoria Public School
Elementary: Public
0.46 km
Central Public School
Elementary: Public
1.51 km
Grandview Public School
Elementary: Public
0.11 km
Prince Charles Public School
Elementary: Public
1.12 km
St. Pius X Catholic Elementary School
Elementary: Catholic
0.89 km
James Hillier Public School
Elementary: Public
1.16 km
St. Mary Catholic Learning Centre
Secondary: Catholic
2.51 km
Grand Erie Learning Alternatives
Secondary: Public
1.77 km
Tollgate Technological Skills Centre Secondary School
Secondary: Public
1.78 km
St John's College
Secondary: Catholic
1.63 km
North Park Collegiate and Vocational School
Secondary: Public
1.34 km
Brantford Collegiate Institute and Vocational School
Secondary: Public
1.62 km
-
Burnley Park
Ontario 0.58km -
At the Park
1.56km -
Tom Thumb Park
45 Brant Ave (West Street), Brantford ON 1.92km
-
CIBC
2 King George Rd (at St Paul Ave), Brantford ON N3R 5J7 0.39km -
CIBC
151 King George Rd, Brantford ON N3R 5K7 1.79km -
TD Canada Trust ATM
70 Market St, Brantford ON N3T 2Z7 1.9km














