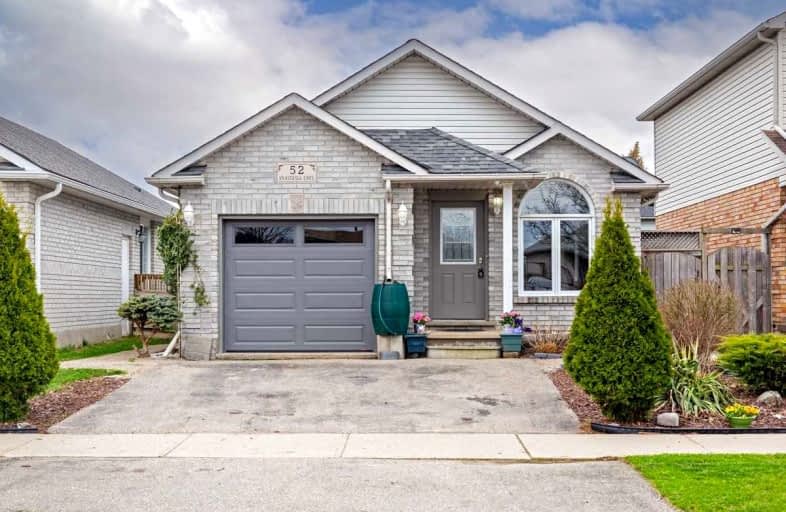
3D Walkthrough

Resurrection School
Elementary: Catholic
1.60 km
Cedarland Public School
Elementary: Public
1.68 km
Branlyn Community School
Elementary: Public
1.18 km
Brier Park Public School
Elementary: Public
1.86 km
Notre Dame School
Elementary: Catholic
1.25 km
Banbury Heights School
Elementary: Public
0.65 km
St. Mary Catholic Learning Centre
Secondary: Catholic
5.82 km
Grand Erie Learning Alternatives
Secondary: Public
4.48 km
Tollgate Technological Skills Centre Secondary School
Secondary: Public
4.43 km
Pauline Johnson Collegiate and Vocational School
Secondary: Public
5.62 km
St John's College
Secondary: Catholic
4.94 km
North Park Collegiate and Vocational School
Secondary: Public
2.90 km







