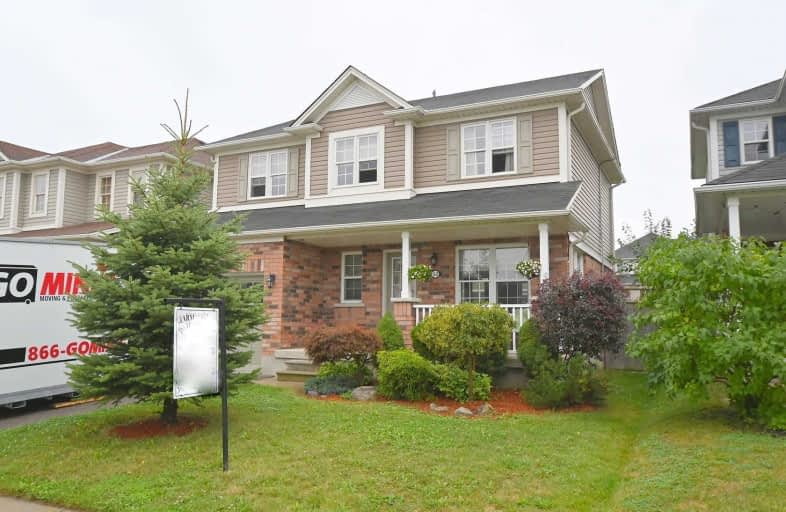Sold on Sep 06, 2019
Note: Property is not currently for sale or for rent.

-
Type: Detached
-
Style: 2-Storey
-
Size: 1500 sqft
-
Lot Size: 38.62 x 118.11 Feet
-
Age: 6-15 years
-
Taxes: $3,436 per year
-
Days on Site: 14 Days
-
Added: Sep 08, 2019 (2 weeks on market)
-
Updated:
-
Last Checked: 2 months ago
-
MLS®#: X4557250
-
Listed By: Royal lepage state realty, brokerage
A Great Starter Home In A Quiet Neighborhood. Only 11 Years New. Open Concept Foyer Over Looking- Din Rm, Living Rm & Eat-In-Kit W/Walkout To Newly Built Deck In A Fenced In Backyard. Built W/Energy Saving Ideas: Solar Panels On Roof (Contract), Air Exchanger & W/Water Softener. Front Porch Sets The Stage. Bright & Spacious Open Main Level Design. Hrdwd Flrs In Liv Rm. Kit W/Rich Toned Oak Cabinets. Huge Master Has Computer Alcove & W/I Closet. Neutral Decor.
Extras
Fin Lower Level W/Cold Rm, Gas Line For Bbq. Fridge, Stove, B/I Microwave B/I Dw. Washer, Dryer, All Elf's & Window Treatments, Agd & Remote(S), Cac, Cvac, Sump Pump. Auto Garage Solar Panels On Roof.
Property Details
Facts for 52 Avedisian Street, Brantford
Status
Days on Market: 14
Last Status: Sold
Sold Date: Sep 06, 2019
Closed Date: Sep 25, 2019
Expiry Date: Feb 17, 2020
Sold Price: $409,900
Unavailable Date: Sep 06, 2019
Input Date: Aug 26, 2019
Property
Status: Sale
Property Type: Detached
Style: 2-Storey
Size (sq ft): 1500
Age: 6-15
Area: Brantford
Availability Date: 89 Days
Assessment Amount: $267,000
Assessment Year: 2016
Inside
Bedrooms: 3
Bathrooms: 2
Kitchens: 1
Rooms: 7
Den/Family Room: No
Air Conditioning: Central Air
Fireplace: No
Laundry Level: Lower
Washrooms: 2
Building
Basement: Full
Basement 2: Part Fin
Heat Type: Forced Air
Heat Source: Gas
Exterior: Brick
Exterior: Vinyl Siding
Elevator: N
Water Supply: Municipal
Special Designation: Unknown
Parking
Driveway: Private
Garage Spaces: 1
Garage Type: Attached
Covered Parking Spaces: 2
Total Parking Spaces: 3
Fees
Tax Year: 2019
Tax Legal Description: Plan 2M1897 Lot 139
Taxes: $3,436
Highlights
Feature: Clear View
Feature: Park
Feature: Public Transit
Feature: School
Land
Cross Street: Waldie/Blackburn
Municipality District: Brantford
Fronting On: West
Parcel Number: 326121532
Pool: None
Sewer: Sewers
Lot Depth: 118.11 Feet
Lot Frontage: 38.62 Feet
Zoning: Residential
Additional Media
- Virtual Tour: http://www.myvisuallistings.com/vtnb/286312
Rooms
Room details for 52 Avedisian Street, Brantford
| Type | Dimensions | Description |
|---|---|---|
| Rec Bsmt | - | |
| Cold/Cant Bsmt | - | |
| Foyer Main | - | |
| Dining Main | 3.05 x 3.05 | |
| Living Main | 4.57 x 3.66 | Hardwood Floor |
| Kitchen Main | 5.18 x 2.67 | Eat-In Kitchen |
| Bathroom Main | - | 2 Pc Bath |
| Master 2nd | 5.74 x 3.05 | W/I Closet |
| Office 2nd | 2.44 x 2.13 | |
| Br 2nd | 3.35 x 3.00 | |
| Br 2nd | 3.81 x 3.00 | |
| Bathroom 2nd | - | 4 Pc Bath |
| XXXXXXXX | XXX XX, XXXX |
XXXX XXX XXXX |
$XXX,XXX |
| XXX XX, XXXX |
XXXXXX XXX XXXX |
$XXX,XXX |
| XXXXXXXX XXXX | XXX XX, XXXX | $409,900 XXX XXXX |
| XXXXXXXX XXXXXX | XXX XX, XXXX | $414,900 XXX XXXX |

ÉÉC Sainte-Marguerite-Bourgeoys-Brantfrd
Elementary: CatholicSt. Basil Catholic Elementary School
Elementary: CatholicAgnes Hodge Public School
Elementary: PublicSt. Gabriel Catholic (Elementary) School
Elementary: CatholicWalter Gretzky Elementary School
Elementary: PublicRyerson Heights Elementary School
Elementary: PublicSt. Mary Catholic Learning Centre
Secondary: CatholicGrand Erie Learning Alternatives
Secondary: PublicTollgate Technological Skills Centre Secondary School
Secondary: PublicSt John's College
Secondary: CatholicBrantford Collegiate Institute and Vocational School
Secondary: PublicAssumption College School School
Secondary: Catholic- 2 bath
- 3 bed
106 Aberdeen Avenue, Brantford, Ontario • N3S 1S3 • Brantford



