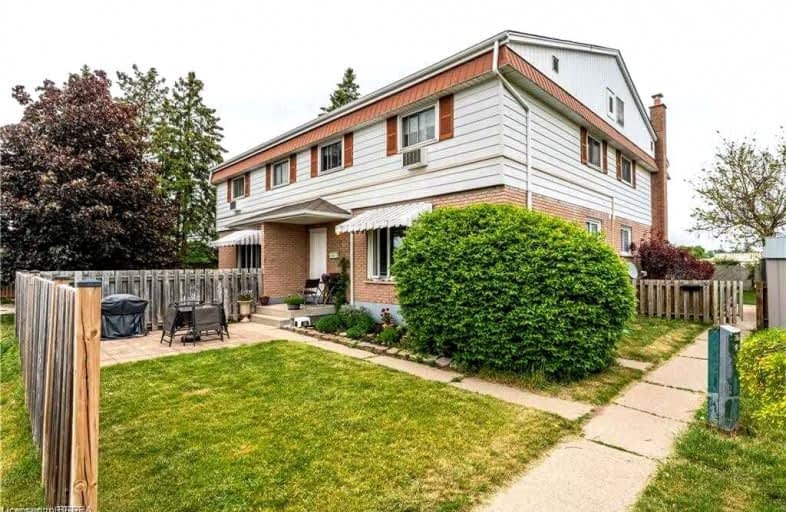Car-Dependent
- Most errands require a car.
37
/100
Somewhat Bikeable
- Most errands require a car.
45
/100

Lansdowne-Costain Public School
Elementary: Public
1.85 km
St. Pius X Catholic Elementary School
Elementary: Catholic
1.39 km
James Hillier Public School
Elementary: Public
0.89 km
Russell Reid Public School
Elementary: Public
0.50 km
Our Lady of Providence Catholic Elementary School
Elementary: Catholic
0.98 km
Confederation Elementary School
Elementary: Public
0.14 km
Grand Erie Learning Alternatives
Secondary: Public
3.73 km
Tollgate Technological Skills Centre Secondary School
Secondary: Public
0.19 km
St John's College
Secondary: Catholic
0.76 km
North Park Collegiate and Vocational School
Secondary: Public
2.18 km
Brantford Collegiate Institute and Vocational School
Secondary: Public
2.98 km
Assumption College School School
Secondary: Catholic
5.12 km
-
Devon Downs Park
ON 1.65km -
Wilkes Park
ON 1.69km -
Wood St Park
Brantford ON 1.83km
-
CIBC
151 King George Rd, Brantford ON N3R 5K7 1.05km -
Scotiabank
265 King George Rd, Brantford ON N3R 6Y1 1.28km -
TD Bank Financial Group
265 King George Rd, Brantford ON N3R 6Y1 1.28km


