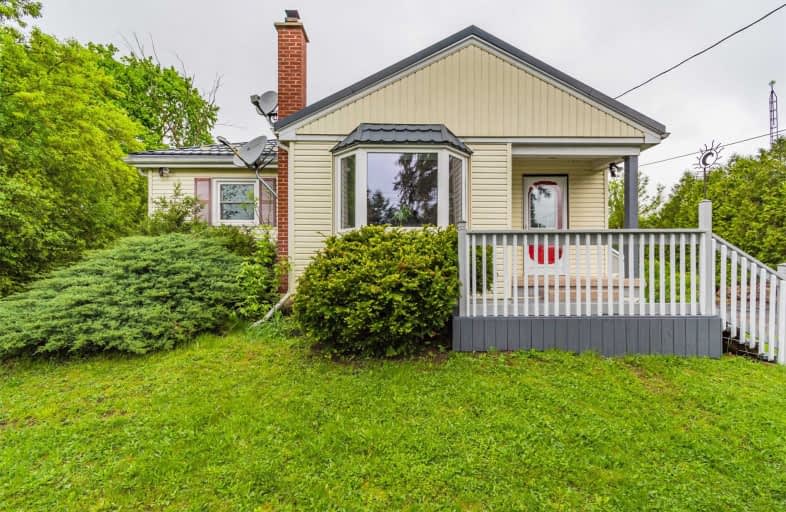Sold on Oct 13, 2019
Note: Property is not currently for sale or for rent.

-
Type: Detached
-
Style: Bungalow
-
Size: 2000 sqft
-
Lot Size: 100 x 231 Feet
-
Age: 51-99 years
-
Taxes: $5,096 per year
-
Days on Site: 135 Days
-
Added: Oct 15, 2019 (4 months on market)
-
Updated:
-
Last Checked: 3 months ago
-
MLS®#: X4469262
-
Listed By: Royal lepage realty centre, brokerage
Wow Pictures Do Not Do This One Justice. The Family/Great Room Is Much Larger Than You Expect From The Pics. Masterbdrm W/ His & Her Closets, Shared Ensuite Has W/O To Massive Deck. 2 Nice Size Bdrm On Main Flr,1 Has Been Converted To An Office. Basement Has 2 More Good Sized Bedrm's And Cold Cellar As Well As Large Unfinished Section Under The Family Rm That Can Be Made Into A Large Workshop/Studio. Massive Backyard Has 2 Large Shed's & Garden.
Extras
Includes, S/S Appliances (Fridge, Stove, Dishwasher) Built In Microwave W/ Fan. Frontload Washer & Dryer. Tv Mounts, Elfs, Window Coverings, Gdo, Water Softener,Hot Water Tank,Propane Tanks,Furnace,Wood Fireplace. Excludes: Mounted Tv's
Property Details
Facts for 829 Concession Road 6 East, Hamilton
Status
Days on Market: 135
Last Status: Sold
Sold Date: Oct 13, 2019
Closed Date: Nov 22, 2019
Expiry Date: Sep 30, 2019
Sold Price: $725,000
Unavailable Date: Oct 13, 2019
Input Date: May 31, 2019
Property
Status: Sale
Property Type: Detached
Style: Bungalow
Size (sq ft): 2000
Age: 51-99
Area: Hamilton
Community: Rural Flamborough
Availability Date: 60/Tba
Inside
Bedrooms: 3
Bedrooms Plus: 2
Bathrooms: 2
Kitchens: 1
Rooms: 8
Den/Family Room: Yes
Air Conditioning: Central Air
Fireplace: Yes
Laundry Level: Lower
Central Vacuum: N
Washrooms: 2
Utilities
Electricity: Yes
Gas: No
Cable: Available
Telephone: Available
Building
Basement: Part Fin
Heat Type: Forced Air
Heat Source: Propane
Exterior: Metal/Side
Elevator: N
UFFI: No
Water Supply Type: Drilled Well
Water Supply: Well
Special Designation: Unknown
Other Structures: Garden Shed
Parking
Driveway: Private
Garage Spaces: 1
Garage Type: Attached
Covered Parking Spaces: 6
Total Parking Spaces: 7
Fees
Tax Year: 2019
Tax Legal Description: Conc 6 Pt Lot 7 Fw Flm Rp62R1923 Part 2
Taxes: $5,096
Highlights
Feature: Park
Land
Cross Street: 6th Concession Rd W.
Municipality District: Hamilton
Fronting On: North
Pool: None
Sewer: Septic
Lot Depth: 231 Feet
Lot Frontage: 100 Feet
Additional Media
- Virtual Tour: http://www.myvisuallistings.com/vtnb/281485
Rooms
Room details for 829 Concession Road 6 East, Hamilton
| Type | Dimensions | Description |
|---|---|---|
| Family Main | 5.79 x 10.39 | Hardwood Floor, Vaulted Ceiling, W/O To Deck |
| Kitchen Main | 2.98 x 3.59 | Hardwood Floor, Granite Counter, Backsplash |
| Dining Main | 2.74 x 3.35 | Hardwood Floor, Crown Moulding, Window |
| Living Main | 3.35 x 5.18 | Hardwood Floor, Crown Moulding, Window |
| Master Main | 3.65 x 5.55 | Hardwood Floor, His/Hers Closets, Window |
| 2nd Br Main | 3.51 x 3.51 | Hardwood Floor, Closet, Window |
| 3rd Br Main | 2.76 x 3.58 | Hardwood Floor, Closet, Window |
| Mudroom Main | 3.49 x 5.90 | Ceramic Floor, Access To Garage, W/O To Yard |
| Rec Bsmt | 3.53 x 6.86 | Broadloom, Pot Lights |
| 4th Br Bsmt | 3.18 x 3.59 | Broadloom, Pot Lights, Window |
| 5th Br Bsmt | 3.07 x 3.16 | Broadloom, Pot Lights, Window |
| XXXXXXXX | XXX XX, XXXX |
XXXX XXX XXXX |
$XXX,XXX |
| XXX XX, XXXX |
XXXXXX XXX XXXX |
$XXX,XXX |
| XXXXXXXX XXXX | XXX XX, XXXX | $725,000 XXX XXXX |
| XXXXXXXX XXXXXX | XXX XX, XXXX | $749,000 XXX XXXX |

Flamborough Centre School
Elementary: PublicSt. Thomas Catholic Elementary School
Elementary: CatholicMary Hopkins Public School
Elementary: PublicAllan A Greenleaf Elementary
Elementary: PublicGuardian Angels Catholic Elementary School
Elementary: CatholicGuy B Brown Elementary Public School
Elementary: PublicLester B. Pearson High School
Secondary: PublicAldershot High School
Secondary: PublicM M Robinson High School
Secondary: PublicNotre Dame Roman Catholic Secondary School
Secondary: CatholicWaterdown District High School
Secondary: PublicDr. Frank J. Hayden Secondary School
Secondary: Public

