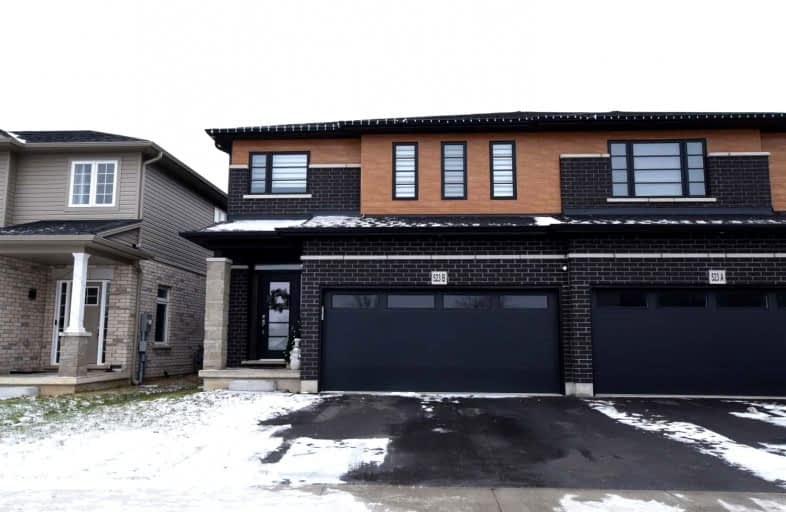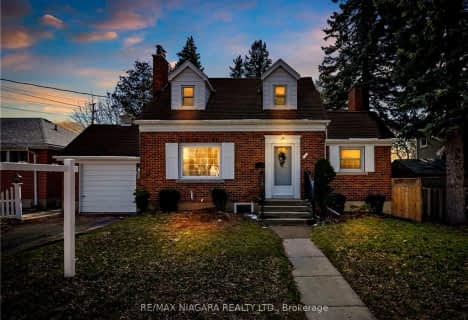
Echo Place Public School
Elementary: Public
0.90 km
St. Peter School
Elementary: Catholic
0.84 km
Holy Cross School
Elementary: Catholic
1.23 km
Major Ballachey Public School
Elementary: Public
2.07 km
King George School
Elementary: Public
1.77 km
Woodman-Cainsville School
Elementary: Public
0.84 km
St. Mary Catholic Learning Centre
Secondary: Catholic
2.23 km
Grand Erie Learning Alternatives
Secondary: Public
1.79 km
Pauline Johnson Collegiate and Vocational School
Secondary: Public
1.34 km
St John's College
Secondary: Catholic
5.16 km
North Park Collegiate and Vocational School
Secondary: Public
3.62 km
Brantford Collegiate Institute and Vocational School
Secondary: Public
3.80 km














