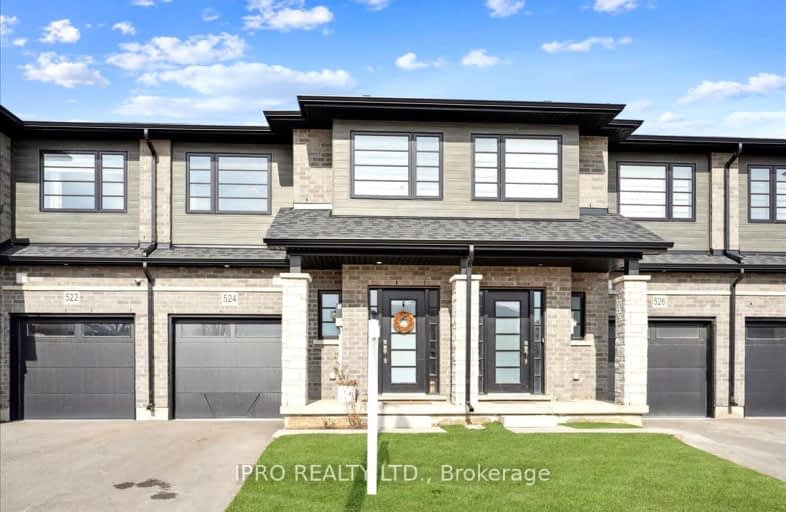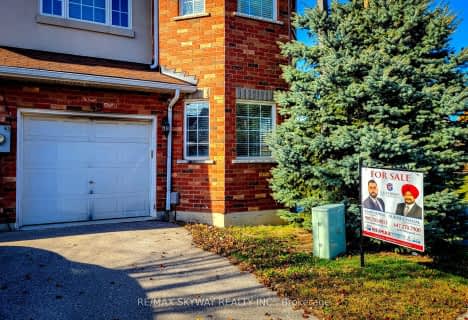Car-Dependent
- Most errands require a car.
Bikeable
- Some errands can be accomplished on bike.

Echo Place Public School
Elementary: PublicSt. Peter School
Elementary: CatholicHoly Cross School
Elementary: CatholicMajor Ballachey Public School
Elementary: PublicKing George School
Elementary: PublicWoodman-Cainsville School
Elementary: PublicSt. Mary Catholic Learning Centre
Secondary: CatholicGrand Erie Learning Alternatives
Secondary: PublicPauline Johnson Collegiate and Vocational School
Secondary: PublicSt John's College
Secondary: CatholicNorth Park Collegiate and Vocational School
Secondary: PublicBrantford Collegiate Institute and Vocational School
Secondary: Public-
Mohawk Park
Brantford ON 1.39km -
Grand Valley Trails
2.07km -
Johnson PARK
2.09km
-
CIBC
775 Colborne St, Brantford ON N3S 3S3 0.54km -
BMO Bank of Montreal
11 Sinclair Blvd, Brantford ON N3S 7X6 2.5km -
HSBC ATM
7 Charlotte St, Brantford ON N3T 5W7 2.92km
- 4 bath
- 3 bed
- 1500 sqft
601-585 Colborne Street East, Brantford, Ontario • N3S 0K4 • Brantford











