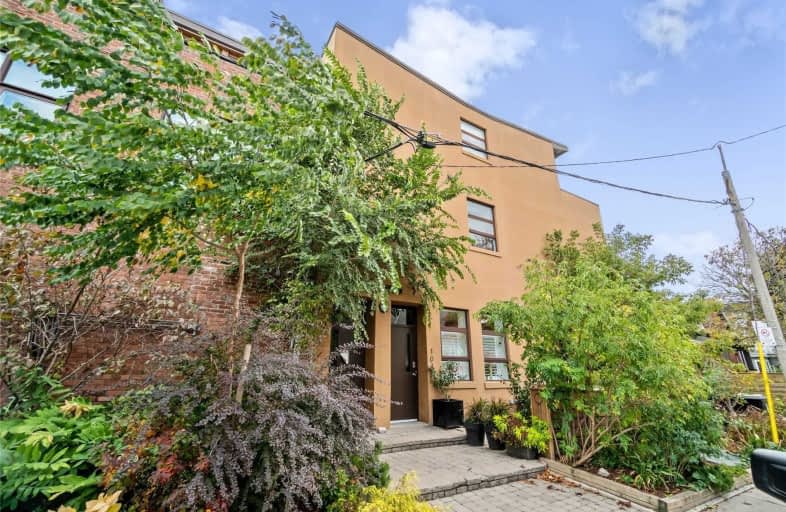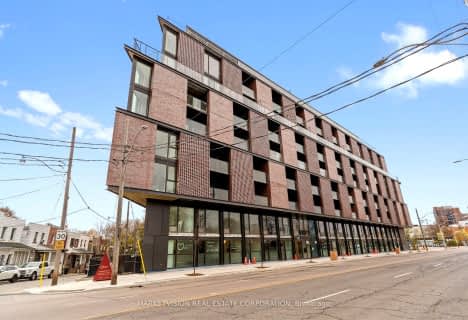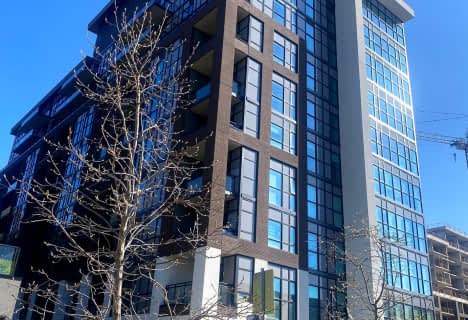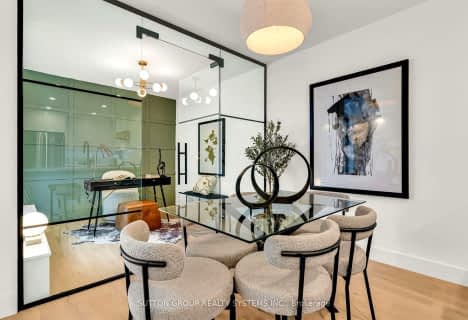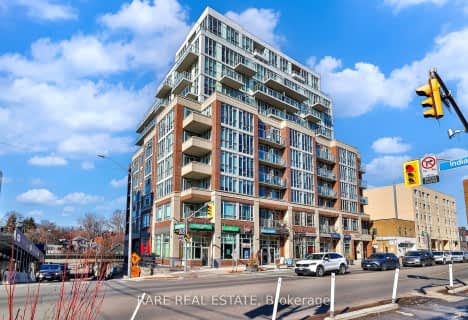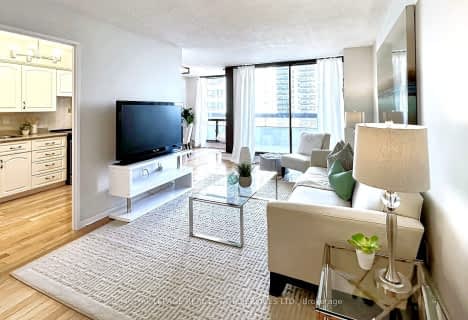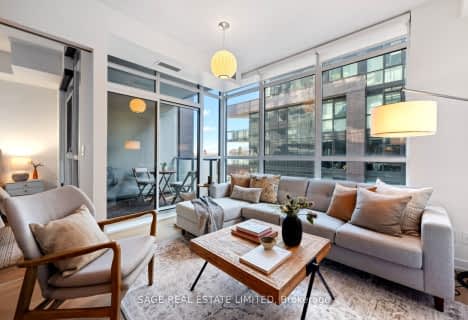Very Walkable
- Most errands can be accomplished on foot.
Excellent Transit
- Most errands can be accomplished by public transportation.
Very Bikeable
- Most errands can be accomplished on bike.
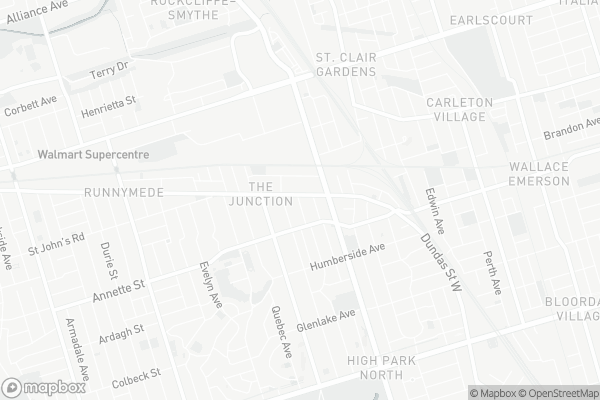
Lucy McCormick Senior School
Elementary: PublicHigh Park Alternative School Junior
Elementary: PublicIndian Road Crescent Junior Public School
Elementary: PublicKeele Street Public School
Elementary: PublicAnnette Street Junior and Senior Public School
Elementary: PublicSt Cecilia Catholic School
Elementary: CatholicThe Student School
Secondary: PublicUrsula Franklin Academy
Secondary: PublicGeorge Harvey Collegiate Institute
Secondary: PublicBishop Marrocco/Thomas Merton Catholic Secondary School
Secondary: CatholicWestern Technical & Commercial School
Secondary: PublicHumberside Collegiate Institute
Secondary: Public-
Botham's
2869 Dundas St W, Toronto, ON M6P 1Y9 0.14km -
The Hole In the Wall
2867 Dundas Street W, Toronto, ON M6P 1Y9 0.15km -
Famous Last Words
392 Pacific Avenue, Toronto, ON M6P 2R1 0.15km
-
Full Stop
2948 Dundas St W, Toronto, ON M6P 1Z2 0.09km -
Rois Cream
382 Keele Street, Toronto, ON M6P 2K8 0.19km -
UB Social Cafe & General Store
3015 Dundas Street W, Toronto, ON M6P 1Z4 0.22km
-
Junction Pharmacy
3016 Dundas Street W, Toronto, ON M6P 1Z3 0.24km -
Family Discount Pharmacy
3016 Dundas Street W, Toronto, ON M6P 1Z3 0.24km -
Duke Pharmacy
2798 Dundas Street W, Toronto, ON M6P 1Y5 0.35km
-
Momotarō Sushi
2911 Dundas Street W, Toronto, ON M6P 1Z1 0.05km -
All Thai Food
2907 Dundas St W, Toronto, ON M6P 1Z1 0.06km -
Silk Thai Restaurant
2907 Dundas Street W, Toronto, ON M6P 1Z1 0.06km
-
Toronto Stockyards
590 Keele Street, Toronto, ON M6N 3E7 0.67km -
Stock Yards Village
1980 St. Clair Avenue W, Toronto, ON M6N 4X9 0.99km -
Galleria Shopping Centre
1245 Dupont Street, Toronto, ON M6H 2A6 2.05km
-
Tim & Sue's No Frills
372 Pacific Ave, Toronto, ON M6P 2R1 0.16km -
The Sweet Potato
108 Vine Avenue, Toronto, ON M6P 1V7 0.23km -
Stari Grad
3029 Dundas Street W, Toronto, ON M6P 0.26km
-
The Beer Store
2153 St. Clair Avenue, Toronto, ON M6N 1K5 0.73km -
LCBO
2151 St Clair Avenue W, Toronto, ON M6N 1K5 0.75km -
LCBO
2180 Bloor Street W, Toronto, ON M6S 1N3 1.58km
-
Lakeshore Garage
2782 Dundas Street W, Toronto, ON M6P 1Y3 0.42km -
Keele Street Gas & Wash
537 Keele St, Toronto, ON M6N 3E4 0.57km -
Certified Mechanical
29 Lyold Avenue, Toronto, ON M6N 1H1 0.71km
-
Revue Cinema
400 Roncesvalles Ave, Toronto, ON M6R 2M9 2.02km -
Kingsway Theatre
3030 Bloor Street W, Toronto, ON M8X 1C4 4.14km -
The Royal Cinema
608 College Street, Toronto, ON M6G 1A1 4.36km
-
Annette Branch Public Library
145 Annette Street, Toronto, ON M6P 1P3 0.21km -
Perth-Dupont Branch Public Library
1589 Dupont Street, Toronto, ON M6P 3S5 1.06km -
St. Clair/Silverthorn Branch Public Library
1748 St. Clair Avenue W, Toronto, ON M6N 1J3 1.14km
-
St Joseph's Health Centre
30 The Queensway, Toronto, ON M6R 1B5 3.07km -
Humber River Regional Hospital
2175 Keele Street, York, ON M6M 3Z4 3.65km -
Toronto Rehabilitation Institute
130 Av Dunn, Toronto, ON M6K 2R6 4.32km
-
Perth Square Park
350 Perth Ave (at Dupont St.), Toronto ON 1.23km -
Earlscourt Park
1200 Lansdowne Ave, Toronto ON M6H 3Z8 1.56km -
High Park
1873 Bloor St W (at Parkside Dr), Toronto ON M6R 2Z3 1.25km
-
TD Bank Financial Group
1347 St Clair Ave W, Toronto ON M6E 1C3 1.84km -
RBC Royal Bank
2329 Bloor St W (Windermere Ave), Toronto ON M6S 1P1 1.97km -
TD Bank Financial Group
1435 Queen St W (at Jameson Ave.), Toronto ON M6R 1A1 3.64km
More about this building
View 235 Medland Street, Toronto- — bath
- — bed
- — sqft
806-2625 Dundas Street West, Toronto, Ontario • M6P 0C5 • Junction Area
- 2 bath
- 3 bed
- 1200 sqft
803-25 Neighbourhood Lane, Toronto, Ontario • M8Y 0C4 • Stonegate-Queensway
- 2 bath
- 2 bed
- 900 sqft
915-2300 St Clair Avenue West, Toronto, Ontario • M6N 1K9 • Junction Area
- 3 bath
- 2 bed
- 1000 sqft
1007-1787 St. Clair Avenue West, Toronto, Ontario • M6N 3A2 • Weston-Pellam Park
- 1 bath
- 2 bed
- 1000 sqft
912-60 Southport Street, Toronto, Ontario • M6S 3N4 • High Park-Swansea
- 2 bath
- 2 bed
- 800 sqft
411-1787 St. Clair Avenue West, Toronto, Ontario • M6N 0B7 • Weston-Pellam Park
- 2 bath
- 2 bed
- 700 sqft
1104-185 Alberta Avenue, Toronto, Ontario • M6C 0A5 • Oakwood Village
- 1 bath
- 1 bed
- 600 sqft
901-1990 Bloor Street, Toronto, Ontario • M6P 3L1 • High Park North
- 1 bath
- 1 bed
- 600 sqft
607-1638 Bloor Street West, Toronto, Ontario • M6P 1A7 • High Park North
- 1 bath
- 1 bed
- 600 sqft
402-36 Howard Park Avenue West, Toronto, Ontario • M6R 0A5 • Roncesvalles
