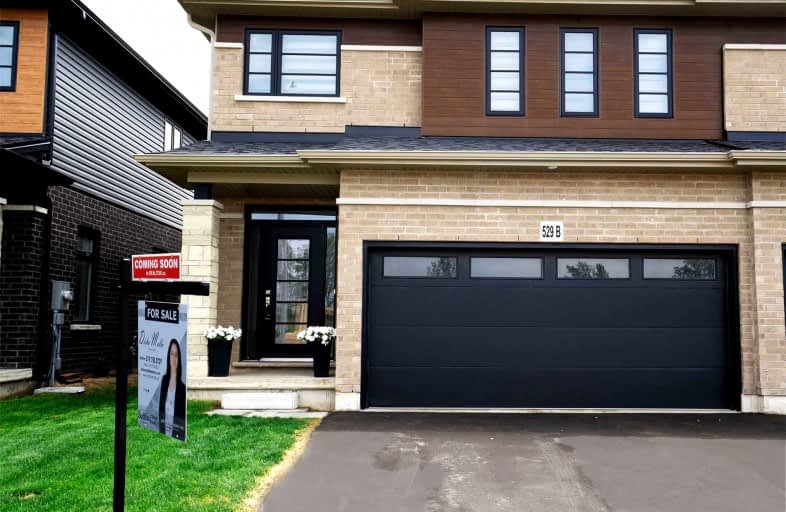
Echo Place Public School
Elementary: Public
1.01 km
St. Peter School
Elementary: Catholic
0.67 km
Holy Cross School
Elementary: Catholic
1.44 km
Major Ballachey Public School
Elementary: Public
2.23 km
King George School
Elementary: Public
1.98 km
Woodman-Cainsville School
Elementary: Public
0.96 km
St. Mary Catholic Learning Centre
Secondary: Catholic
2.41 km
Grand Erie Learning Alternatives
Secondary: Public
2.02 km
Pauline Johnson Collegiate and Vocational School
Secondary: Public
1.49 km
St John's College
Secondary: Catholic
5.38 km
North Park Collegiate and Vocational School
Secondary: Public
3.82 km
Brantford Collegiate Institute and Vocational School
Secondary: Public
4.01 km











