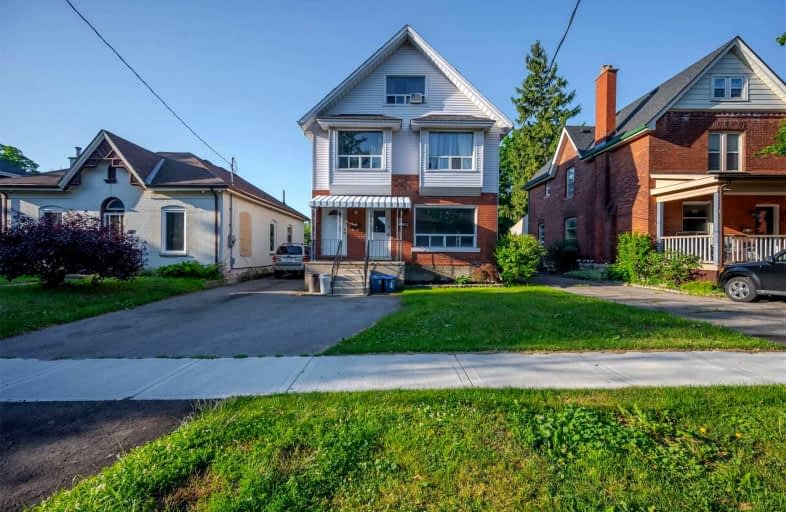Sold on Jul 18, 2022
Note: Property is not currently for sale or for rent.

-
Type: Duplex
-
Style: 2 1/2 Storey
-
Lot Size: 35.99 x 120 Feet
-
Age: No Data
-
Taxes: $2,923 per year
-
Days on Site: 3 Days
-
Added: Jul 15, 2022 (3 days on market)
-
Updated:
-
Last Checked: 3 months ago
-
MLS®#: X5698674
-
Listed By: Real broker ontario ltd., brokerage
Attention Investors Or First Time Buyers! Perfect Duplex, W/ A Large Yard, Detached Garage, Two Fully Self Contained Units, One 2 Bed And One 3 Bed, Both With Separately Metered: Hydro, Water And Gas. Unit One/Lower Unit With Central Air, Includes The Main Level W/ Laminate Flooring, Spacious Living Room With Decorative Fireplace, Large Eat-In Kitchen With Access To The Back Deck/Large Yard, A Spacious Bedroom, Full 4Pc Bathroom And Its Own Washer/Dryer. This Unit Also Provides Basement Access With Another Bedroom And Abundant Storage Space. The Second/Upper Unit Features Hardwood Flooring, A Spacious Living Room With Gas Fireplace, Bedroom/Den, Eat-In Kitchen With White Cabinetry & Stainless Steel Appliances, A Full 4Pc Bath And Its Own Laundry. The Third Level Offers Two Large Bedrooms Each With Bright Windows Completing The Upper Unit. Turnkey Investment Is Close To Schools, Parks, Restaurants, And Could Be The Perfect Income Property Or First Home W/ Supplemental Income
Property Details
Facts for 53 Brighton Avenue, Brantford
Status
Days on Market: 3
Last Status: Sold
Sold Date: Jul 18, 2022
Closed Date: Aug 30, 2022
Expiry Date: Oct 17, 2022
Sold Price: $610,000
Unavailable Date: Jul 18, 2022
Input Date: Jul 15, 2022
Prior LSC: Listing with no contract changes
Property
Status: Sale
Property Type: Duplex
Style: 2 1/2 Storey
Area: Brantford
Availability Date: Flexible
Assessment Amount: $208,000
Assessment Year: 2016
Inside
Bedrooms: 5
Bathrooms: 2
Kitchens: 1
Kitchens Plus: 1
Rooms: 9
Den/Family Room: Yes
Air Conditioning: Central Air
Fireplace: Yes
Laundry Level: Main
Washrooms: 2
Building
Basement: Full
Basement 2: Part Fin
Heat Type: Forced Air
Heat Source: Gas
Exterior: Brick
Exterior: Vinyl Siding
Water Supply: Municipal
Special Designation: Unknown
Parking
Driveway: Pvt Double
Garage Spaces: 2
Garage Type: Detached
Covered Parking Spaces: 4
Total Parking Spaces: 5
Fees
Tax Year: 2021
Tax Legal Description: Pt Lt 2 Pl 287 Brantford City As In A303091; Brant
Taxes: $2,923
Highlights
Feature: Golf
Feature: Level
Feature: Park
Feature: Public Transit
Feature: School
Land
Cross Street: Mohawk St & Brighton
Municipality District: Brantford
Fronting On: South
Parcel Number: 320940081
Pool: None
Sewer: Sewers
Lot Depth: 120 Feet
Lot Frontage: 35.99 Feet
Acres: < .50
Additional Media
- Virtual Tour: http://tours.therealtorstoolbox.com/cp/53-brighton-avenue-brantford/
Rooms
Room details for 53 Brighton Avenue, Brantford
| Type | Dimensions | Description |
|---|---|---|
| Kitchen Main | 3.50 x 4.72 | |
| Living Main | 3.55 x 3.45 | |
| Prim Bdrm Main | 2.89 x 3.55 | |
| Bathroom Main | - | |
| 2nd Br Bsmt | 3.12 x 4.21 | |
| Sitting 2nd | 2.76 x 3.27 | |
| Living 2nd | 5.53 x 3.45 | |
| Kitchen 2nd | 3.91 x 3.45 | |
| Bathroom 2nd | - | |
| 4th Br 3rd | 4.16 x 3.68 | |
| 5th Br 3rd | 4.14 x 3.63 |
| XXXXXXXX | XXX XX, XXXX |
XXXX XXX XXXX |
$XXX,XXX |
| XXX XX, XXXX |
XXXXXX XXX XXXX |
$XXX,XXX | |
| XXXXXXXX | XXX XX, XXXX |
XXXXXXX XXX XXXX |
|
| XXX XX, XXXX |
XXXXXX XXX XXXX |
$XXX,XXX |
| XXXXXXXX XXXX | XXX XX, XXXX | $610,000 XXX XXXX |
| XXXXXXXX XXXXXX | XXX XX, XXXX | $399,000 XXX XXXX |
| XXXXXXXX XXXXXXX | XXX XX, XXXX | XXX XXXX |
| XXXXXXXX XXXXXX | XXX XX, XXXX | $699,900 XXX XXXX |

ÉÉC Sainte-Marguerite-Bourgeoys-Brantfrd
Elementary: CatholicPrincess Elizabeth Public School
Elementary: PublicBellview Public School
Elementary: PublicMajor Ballachey Public School
Elementary: PublicKing George School
Elementary: PublicJean Vanier Catholic Elementary School
Elementary: CatholicSt. Mary Catholic Learning Centre
Secondary: CatholicGrand Erie Learning Alternatives
Secondary: PublicPauline Johnson Collegiate and Vocational School
Secondary: PublicNorth Park Collegiate and Vocational School
Secondary: PublicBrantford Collegiate Institute and Vocational School
Secondary: PublicAssumption College School School
Secondary: Catholic

