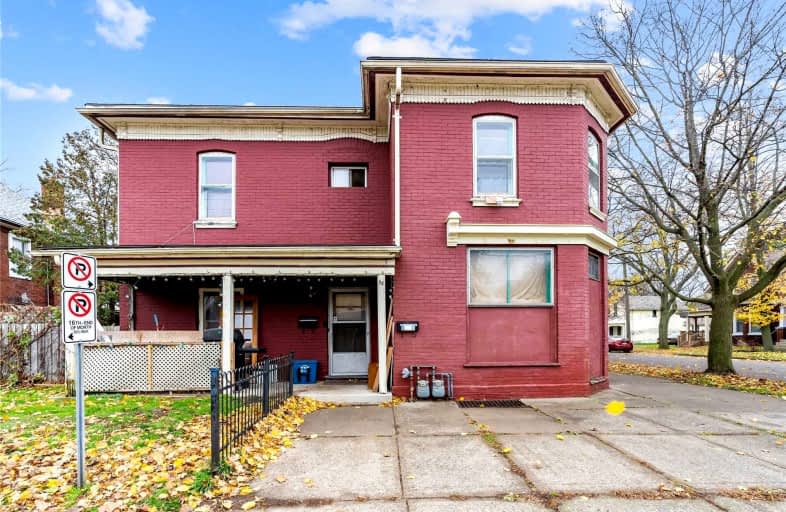Sold on Dec 05, 2021
Note: Property is not currently for sale or for rent.

-
Type: Fourplex
-
Style: 2-Storey
-
Size: 3500 sqft
-
Lot Size: 52.03 x 115.5 Feet
-
Age: 31-50 years
-
Taxes: $4,298 per year
-
Days on Site: 9 Days
-
Added: Nov 26, 2021 (1 week on market)
-
Updated:
-
Last Checked: 3 months ago
-
MLS®#: X5443142
-
Listed By: Re/max west realty inc., brokerage
Huge Potential For The Right Investor! This Is The Type Of Opportunity Investors Look For! Fourplex In Need Of Upgrades! 4 Self-Contained Units All W/ 4Pc Bath, Kitchen, 2 Bedrooms, Living Room In Each. Lower Level W/ Access To Backyard And Basement. Upper Level Dining And Living Room. Huge Corner Lot, Attached 1 Car Garage & Detached 2 Car Garage. Located Within Walking Distance To Restaurants, Stores, Shopping, Schools, Public Transit And Nature Trails.
Extras
4 Gas Meters, 4 Hwt (Rentals), 4 Furnaces, 1 Extra Hook Up For Meter For Detached Garage, 4 Parking Spots (2 Current, 2 Potential). Buyer To Assume Month-To-Month Tenants.
Property Details
Facts for 53 Port Street, Brantford
Status
Days on Market: 9
Last Status: Sold
Sold Date: Dec 05, 2021
Closed Date: Jan 28, 2022
Expiry Date: Mar 31, 2022
Sold Price: $810,000
Unavailable Date: Dec 05, 2021
Input Date: Nov 26, 2021
Prior LSC: Listing with no contract changes
Property
Status: Sale
Property Type: Fourplex
Style: 2-Storey
Size (sq ft): 3500
Age: 31-50
Area: Brantford
Availability Date: Immediate
Inside
Bedrooms: 8
Bathrooms: 4
Kitchens: 4
Rooms: 17
Den/Family Room: No
Air Conditioning: Window Unit
Fireplace: No
Washrooms: 4
Building
Basement: Full
Heat Type: Forced Air
Heat Source: Gas
Exterior: Brick
Water Supply: Municipal
Special Designation: Unknown
Parking
Driveway: Private
Garage Spaces: 3
Garage Type: Detached
Covered Parking Spaces: 4
Total Parking Spaces: 7
Fees
Tax Year: 2020
Tax Legal Description: Pt Lt 1 Blk N Pl 108 Brantford City As In A241028;
Taxes: $4,298
Land
Cross Street: Port St & Greenwich
Municipality District: Brantford
Fronting On: South
Parcel Number: 320920094
Pool: None
Sewer: Sewers
Lot Depth: 115.5 Feet
Lot Frontage: 52.03 Feet
Rooms
Room details for 53 Port Street, Brantford
| Type | Dimensions | Description |
|---|---|---|
| Kitchen 2nd | 3.15 x 3.90 | |
| Prim Bdrm 2nd | 3.58 x 3.68 | |
| Living 2nd | 3.94 x 5.51 | |
| 2nd Br 2nd | 3.05 x 3.60 | |
| Kitchen Lower | 3.91 x 4.06 | |
| Br Lower | 3.94 x 4.65 | |
| Living Lower | 3.52 x 5.61 | |
| 2nd Br Lower | 2.29 x 3.71 | |
| Kitchen Upper | 3.15 x 3.51 | |
| Br Upper | 3.10 x 3.53 | |
| Living Upper | 3.68 x 3.73 | |
| 2nd Br Upper | 2.72 x 3.66 |
| XXXXXXXX | XXX XX, XXXX |
XXXX XXX XXXX |
$XXX,XXX |
| XXX XX, XXXX |
XXXXXX XXX XXXX |
$XXX,XXX |
| XXXXXXXX XXXX | XXX XX, XXXX | $810,000 XXX XXXX |
| XXXXXXXX XXXXXX | XXX XX, XXXX | $499,900 XXX XXXX |

Central Public School
Elementary: PublicÉÉC Sainte-Marguerite-Bourgeoys-Brantfrd
Elementary: CatholicPrincess Elizabeth Public School
Elementary: PublicBellview Public School
Elementary: PublicMajor Ballachey Public School
Elementary: PublicJean Vanier Catholic Elementary School
Elementary: CatholicSt. Mary Catholic Learning Centre
Secondary: CatholicGrand Erie Learning Alternatives
Secondary: PublicPauline Johnson Collegiate and Vocational School
Secondary: PublicNorth Park Collegiate and Vocational School
Secondary: PublicBrantford Collegiate Institute and Vocational School
Secondary: PublicAssumption College School School
Secondary: Catholic

