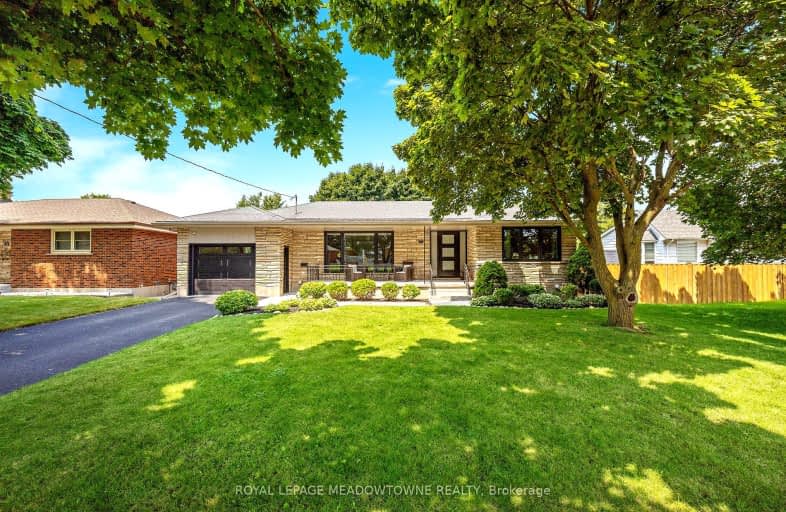Somewhat Walkable
- Some errands can be accomplished on foot.
65
/100
Bikeable
- Some errands can be accomplished on bike.
53
/100

Greenbrier Public School
Elementary: Public
1.44 km
Grandview Public School
Elementary: Public
1.14 km
St. Pius X Catholic Elementary School
Elementary: Catholic
0.43 km
James Hillier Public School
Elementary: Public
0.69 km
Russell Reid Public School
Elementary: Public
1.10 km
Our Lady of Providence Catholic Elementary School
Elementary: Catholic
1.22 km
St. Mary Catholic Learning Centre
Secondary: Catholic
3.71 km
Grand Erie Learning Alternatives
Secondary: Public
2.86 km
Tollgate Technological Skills Centre Secondary School
Secondary: Public
0.79 km
St John's College
Secondary: Catholic
1.11 km
North Park Collegiate and Vocational School
Secondary: Public
1.24 km
Brantford Collegiate Institute and Vocational School
Secondary: Public
2.58 km
-
Dufferin Green Space
Brantford ON 2.14km -
At the Park
2.67km -
Tom Thumb Park
45 Brant Ave (West Street), Brantford ON 2.96km
-
CIBC
2 King George Rd (at St Paul Ave), Brantford ON N3R 5J7 0.8km -
Scotiabank
265 King George Rd, Brantford ON N3R 6Y1 1.23km -
Localcoin Bitcoin ATM - in and Out Convenience - Brantford
40 Dalhousie St, Brantford ON N3T 2H8 3.1km














