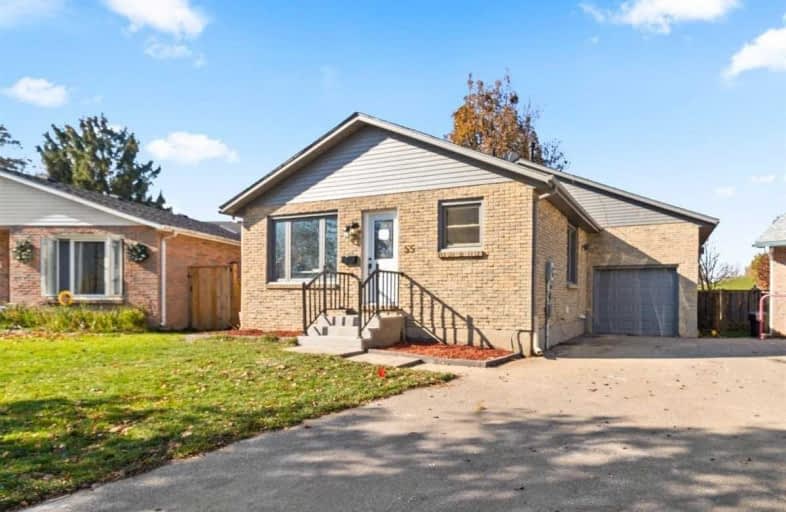
St. Patrick School
Elementary: Catholic
1.58 km
Resurrection School
Elementary: Catholic
0.41 km
Centennial-Grand Woodlands School
Elementary: Public
1.06 km
St. Leo School
Elementary: Catholic
0.76 km
Cedarland Public School
Elementary: Public
0.31 km
Brier Park Public School
Elementary: Public
0.95 km
St. Mary Catholic Learning Centre
Secondary: Catholic
5.07 km
Grand Erie Learning Alternatives
Secondary: Public
3.79 km
Tollgate Technological Skills Centre Secondary School
Secondary: Public
3.01 km
St John's College
Secondary: Catholic
3.55 km
North Park Collegiate and Vocational School
Secondary: Public
1.76 km
Brantford Collegiate Institute and Vocational School
Secondary: Public
4.70 km






