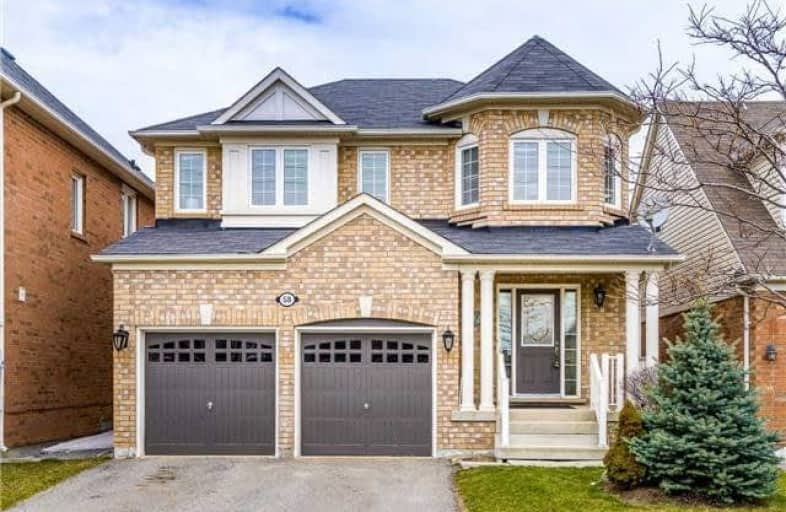Sold on Jun 22, 2018
Note: Property is not currently for sale or for rent.

-
Type: Detached
-
Style: 2-Storey
-
Lot Size: 36.09 x 85.3 Feet
-
Age: No Data
-
Taxes: $4,000 per year
-
Days on Site: 29 Days
-
Added: Sep 07, 2019 (4 weeks on market)
-
Updated:
-
Last Checked: 2 months ago
-
MLS®#: N4139341
-
Listed By: Nu stream realty (toronto) inc., brokerage
Sought After 4 Bedroom Mattamy Home In Beautiful Woodland Hill Newmarket** Close To Schools, Hwys 404/400/Yonge Street & Upper Canada Mall. Open Concept Living Room/Kitchen, Large Center Island And W/O To Fenced Yard. Hardwd Flrs, Garage Access To House, Open Front View. Don't Let This Gem Get Away!
Extras
Fridge, Stove, Microwave, Dishwasher, Washer And Dryer.
Property Details
Facts for 58 Williamson Family Hollow, Newmarket
Status
Days on Market: 29
Last Status: Sold
Sold Date: Jun 22, 2018
Closed Date: Aug 09, 2018
Expiry Date: Oct 30, 2018
Sold Price: $820,000
Unavailable Date: Jun 22, 2018
Input Date: May 24, 2018
Property
Status: Sale
Property Type: Detached
Style: 2-Storey
Area: Newmarket
Community: Woodland Hill
Availability Date: Tba
Inside
Bedrooms: 4
Bathrooms: 3
Kitchens: 1
Rooms: 7
Den/Family Room: Yes
Air Conditioning: Central Air
Fireplace: Yes
Washrooms: 3
Building
Basement: Unfinished
Heat Type: Forced Air
Heat Source: Gas
Exterior: Brick
Exterior: Vinyl Siding
Water Supply: Municipal
Special Designation: Unknown
Parking
Driveway: Pvt Double
Garage Spaces: 2
Garage Type: Built-In
Covered Parking Spaces: 4
Total Parking Spaces: 4
Fees
Tax Year: 2017
Tax Legal Description: Plan 65M4045 Lot 220
Taxes: $4,000
Highlights
Feature: Clear View
Feature: Golf
Feature: Hospital
Feature: Other
Feature: Public Transit
Feature: School
Land
Cross Street: Yonge And Davis
Municipality District: Newmarket
Fronting On: North
Parcel Number: 035542919
Pool: None
Sewer: Sewers
Lot Depth: 85.3 Feet
Lot Frontage: 36.09 Feet
Additional Media
- Virtual Tour: http://charleslynnphotography.com/58-williamson-family-hollow
Rooms
Room details for 58 Williamson Family Hollow, Newmarket
| Type | Dimensions | Description |
|---|---|---|
| Living Main | 4.57 x 3.96 | Hardwood Floor, Fireplace, Large Window |
| Dining Main | 4.90 x 3.96 | Hardwood Floor, O/Looks Living, Large Window |
| Kitchen Main | 3.50 x 5.92 | Modern Kitchen, Open Concept, W/O To Yard |
| Master 2nd | 3.66 x 5.05 | W/I Closet, 4 Pc Ensuite, Window |
| 2nd Br 2nd | 3.18 x 3.35 | Broadloom, Closet, Window |
| 3rd Br 2nd | 3.05 x 3.17 | Broadloom, Closet, Window |
| 4th Br 2nd | 3.05 x 3.99 | Broadloom, Closet, Window |
| XXXXXXXX | XXX XX, XXXX |
XXXX XXX XXXX |
$XXX,XXX |
| XXX XX, XXXX |
XXXXXX XXX XXXX |
$XXX,XXX | |
| XXXXXXXX | XXX XX, XXXX |
XXXXXXX XXX XXXX |
|
| XXX XX, XXXX |
XXXXXX XXX XXXX |
$XXX,XXX | |
| XXXXXXXX | XXX XX, XXXX |
XXXXXX XXX XXXX |
$X,XXX |
| XXX XX, XXXX |
XXXXXX XXX XXXX |
$X,XXX | |
| XXXXXXXX | XXX XX, XXXX |
XXXX XXX XXXX |
$XXX,XXX |
| XXX XX, XXXX |
XXXXXX XXX XXXX |
$XXX,XXX |
| XXXXXXXX XXXX | XXX XX, XXXX | $820,000 XXX XXXX |
| XXXXXXXX XXXXXX | XXX XX, XXXX | $858,000 XXX XXXX |
| XXXXXXXX XXXXXXX | XXX XX, XXXX | XXX XXXX |
| XXXXXXXX XXXXXX | XXX XX, XXXX | $750,000 XXX XXXX |
| XXXXXXXX XXXXXX | XXX XX, XXXX | $2,000 XXX XXXX |
| XXXXXXXX XXXXXX | XXX XX, XXXX | $2,080 XXX XXXX |
| XXXXXXXX XXXX | XXX XX, XXXX | $684,480 XXX XXXX |
| XXXXXXXX XXXXXX | XXX XX, XXXX | $729,900 XXX XXXX |

St Nicholas Catholic Elementary School
Elementary: CatholicCrossland Public School
Elementary: PublicPoplar Bank Public School
Elementary: PublicAlexander Muir Public School
Elementary: PublicPhoebe Gilman Public School
Elementary: PublicClearmeadow Public School
Elementary: PublicDr John M Denison Secondary School
Secondary: PublicSacred Heart Catholic High School
Secondary: CatholicAurora High School
Secondary: PublicSir William Mulock Secondary School
Secondary: PublicHuron Heights Secondary School
Secondary: PublicSt Maximilian Kolbe High School
Secondary: Catholic- 4 bath
- 4 bed
129 Flagstone Way, Newmarket, Ontario • L3X 2Z8 • Woodland Hill



