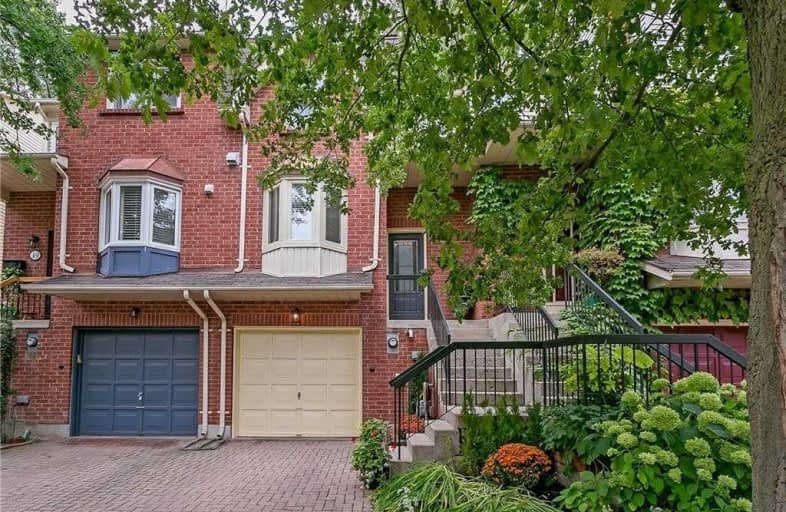Sold on Sep 27, 2019
Note: Property is not currently for sale or for rent.

-
Type: Att/Row/Twnhouse
-
Style: 3-Storey
-
Size: 1100 sqft
-
Lot Size: 17.22 x 88.58 Feet
-
Age: 31-50 years
-
Taxes: $3,311 per year
-
Days on Site: 7 Days
-
Added: Sep 30, 2019 (1 week on market)
-
Updated:
-
Last Checked: 2 months ago
-
MLS®#: W4585114
-
Listed By: Re/max aboutowne realty corp., brokerage
Fabulous 2016 Renovation In Beautiful, Walkable Kerr Village. Do Everything On Foot - Groceries, Coffee, Restaurants, Movies, Go Train, Parks, Lakefront. Perfect Lifestyle For Both Younger Families, Urban Professionals And Down-Sizers. This 1458 Sq Ft Completely Turn-Key Town-Home Has Been Renovated Top To Bottom With Taste And Quality And Includes All The I Wants. Heat/Ac Has Been Converted To A Heat Pump, Forced Air System. The Full Ground Level Has In-Floo
Extras
Samsung Fridge, Whirlpool Range, Whirlpool Microwave/Convection, Kitchenaid Dishwasher, Samsung Front-Load Washer/Dryer, All Elfs, All Window Coverings, Gdo And Remote, Tv Mounts
Property Details
Facts for 47 Normandy Place, Oakville
Status
Days on Market: 7
Last Status: Sold
Sold Date: Sep 27, 2019
Closed Date: Jan 10, 2020
Expiry Date: Jan 20, 2020
Sold Price: $780,000
Unavailable Date: Sep 27, 2019
Input Date: Sep 21, 2019
Property
Status: Sale
Property Type: Att/Row/Twnhouse
Style: 3-Storey
Size (sq ft): 1100
Age: 31-50
Area: Oakville
Community: Old Oakville
Availability Date: Flexible
Assessment Amount: $487,000
Assessment Year: 2016
Inside
Bedrooms: 3
Bathrooms: 3
Kitchens: 1
Rooms: 7
Den/Family Room: Yes
Air Conditioning: Central Air
Fireplace: Yes
Washrooms: 3
Building
Basement: W/O
Heat Type: Heat Pump
Heat Source: Gas
Exterior: Brick
Exterior: Vinyl Siding
Water Supply: Municipal
Special Designation: Unknown
Parking
Driveway: Private
Garage Spaces: 1
Garage Type: Attached
Covered Parking Spaces: 2
Total Parking Spaces: 2
Fees
Tax Year: 2019
Tax Legal Description: Pcl 26-1, Sec M250; Lt 26, Pl M250; S/T H164673
Taxes: $3,311
Land
Cross Street: Lakeshore N. On Kerr
Municipality District: Oakville
Fronting On: North
Parcel Number: 248180049
Pool: None
Sewer: Sewers
Lot Depth: 88.58 Feet
Lot Frontage: 17.22 Feet
Acres: < .50
Additional Media
- Virtual Tour: http://www.qstudios.ca/HD/47_NormandyPl.html
Rooms
Room details for 47 Normandy Place, Oakville
| Type | Dimensions | Description |
|---|---|---|
| Family Main | 10.10 x 13.60 | |
| Bathroom Main | 6.20 x 2.70 | 2 Pc Bath |
| Laundry Main | 6.40 x 11.10 | |
| Dining 2nd | 7.80 x 13.00 | |
| Kitchen 2nd | 9.70 x 11.60 | |
| Living 2nd | 11.80 x 16.60 | |
| Br 3rd | 7.10 x 10.70 | |
| Master 3rd | 10.10 x 10.90 | |
| Bathroom 3rd | - | 4 Pc Bath |
| Bathroom 3rd | - | 3 Pc Ensuite |
| 2nd Br 3rd | 8.30 x 8.40 |
| XXXXXXXX | XXX XX, XXXX |
XXXX XXX XXXX |
$XXX,XXX |
| XXX XX, XXXX |
XXXXXX XXX XXXX |
$XXX,XXX | |
| XXXXXXXX | XXX XX, XXXX |
XXXX XXX XXXX |
$XXX,XXX |
| XXX XX, XXXX |
XXXXXX XXX XXXX |
$XXX,XXX | |
| XXXXXXXX | XXX XX, XXXX |
XXXX XXX XXXX |
$XXX,XXX |
| XXX XX, XXXX |
XXXXXX XXX XXXX |
$XXX,XXX |
| XXXXXXXX XXXX | XXX XX, XXXX | $780,000 XXX XXXX |
| XXXXXXXX XXXXXX | XXX XX, XXXX | $778,000 XXX XXXX |
| XXXXXXXX XXXX | XXX XX, XXXX | $780,000 XXX XXXX |
| XXXXXXXX XXXXXX | XXX XX, XXXX | $778,000 XXX XXXX |
| XXXXXXXX XXXX | XXX XX, XXXX | $480,000 XXX XXXX |
| XXXXXXXX XXXXXX | XXX XX, XXXX | $497,500 XXX XXXX |

École élémentaire École élémentaire Gaetan-Gervais
Elementary: PublicOakwood Public School
Elementary: PublicSt James Separate School
Elementary: CatholicNew Central Public School
Elementary: PublicÉÉC Sainte-Marie-Oakville
Elementary: CatholicW H Morden Public School
Elementary: PublicÉcole secondaire Gaétan Gervais
Secondary: PublicGary Allan High School - Oakville
Secondary: PublicGary Allan High School - STEP
Secondary: PublicThomas A Blakelock High School
Secondary: PublicSt Thomas Aquinas Roman Catholic Secondary School
Secondary: CatholicWhite Oaks High School
Secondary: Public- 2 bath
- 3 bed
- 1100 sqft
68 Onslow Court, Oakville, Ontario • L6H 1J2 • 1003 - CP College Park



