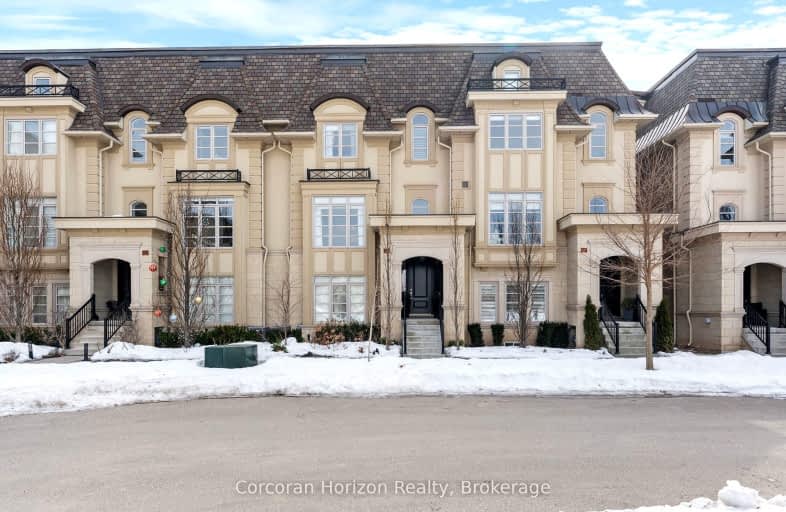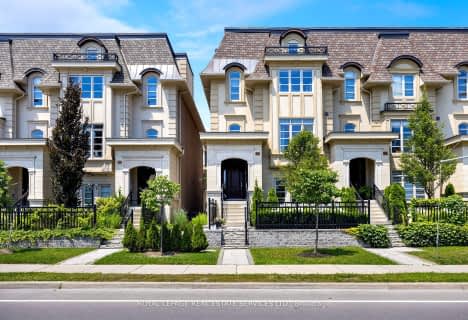Very Walkable
- Most errands can be accomplished on foot.
Some Transit
- Most errands require a car.
Very Bikeable
- Most errands can be accomplished on bike.

Oakwood Public School
Elementary: PublicSt James Separate School
Elementary: CatholicBrookdale Public School
Elementary: PublicÉÉC Sainte-Marie-Oakville
Elementary: CatholicW H Morden Public School
Elementary: PublicPine Grove Public School
Elementary: PublicÉcole secondaire Gaétan Gervais
Secondary: PublicGary Allan High School - Oakville
Secondary: PublicGary Allan High School - STEP
Secondary: PublicThomas A Blakelock High School
Secondary: PublicSt Thomas Aquinas Roman Catholic Secondary School
Secondary: CatholicWhite Oaks High School
Secondary: Public-
Trafalgar Park
Oakville ON 0.51km -
Tannery Park
10 Walker St, Oakville ON 1.32km -
Dingle Park
Oakville ON 1.74km
-
BMO Bank of Montreal
238 N Service Rd W, Oakville ON L6M 2Y4 2.09km -
Scotiabank
300 N Service Rd W (at Dorval Dr.), Oakville ON L6M 2R9 2.13km -
TD Bank Financial Group
321 Iroquois Shore Rd, Oakville ON L6H 1M3 3.18km










