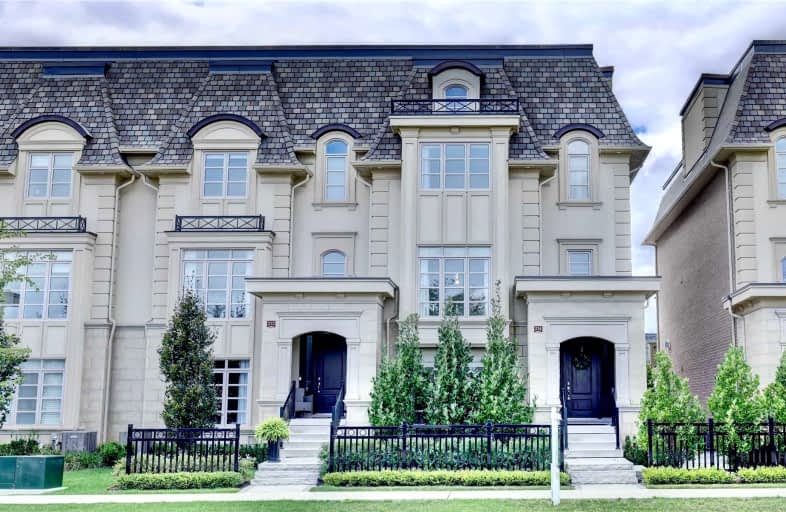Sold on Sep 25, 2021
Note: Property is not currently for sale or for rent.

-
Type: Att/Row/Twnhouse
-
Style: 3-Storey
-
Size: 3000 sqft
-
Lot Size: 29.07 x 76.77 Feet
-
Age: 0-5 years
-
Taxes: $7,525 per year
-
Days on Site: 1 Days
-
Added: Sep 24, 2021 (1 day on market)
-
Updated:
-
Last Checked: 1 month ago
-
MLS®#: W5382109
-
Listed By: Re/max aboutowne realty corp., brokerage
This Luxury Home, Designed By Celebrity Designer Ramsin Khachi,Is A Spectacular End Unit Th That Boasts 4341 Sqft Of Living Space W 3 Stories,4Br, 2 Lrg Terraces W/ Westerly Views. A Short Walk From Dt Oakville & Lake, This Home Features An Upscale Downsview Kitchen W/ A Newly Constructed Island W/ Cambria Quartz Countertops, Integrated Cstm Wood Counter, Smart Touch Tap, Designer Light Fixtures, Dble Sided Fireplace, 2 Laundry Rooms, Epoxy Floor In Garage,
Extras
Storage System & Tesla Charger. The Lower Lvl Features A Fully Finished Gym And Infrared Sauna To Help You Relax After A Workout!.Sonos Sound System Throughout, An Elevator,Custom Drapery,Wolf & Sub Zero Appliances, This Home Is A Must See!
Property Details
Facts for 214 Dorval Drive, Oakville
Status
Days on Market: 1
Last Status: Sold
Sold Date: Sep 25, 2021
Closed Date: Feb 01, 2022
Expiry Date: Dec 31, 2021
Sold Price: $2,520,000
Unavailable Date: Sep 25, 2021
Input Date: Sep 24, 2021
Prior LSC: Listing with no contract changes
Property
Status: Sale
Property Type: Att/Row/Twnhouse
Style: 3-Storey
Size (sq ft): 3000
Age: 0-5
Area: Oakville
Community: Old Oakville
Availability Date: Flexible
Inside
Bedrooms: 4
Bathrooms: 4
Kitchens: 1
Rooms: 11
Den/Family Room: Yes
Air Conditioning: Central Air
Fireplace: Yes
Laundry Level: Main
Washrooms: 4
Building
Basement: Finished
Basement 2: Full
Heat Type: Forced Air
Heat Source: Gas
Exterior: Stucco/Plaster
Elevator: Y
UFFI: No
Water Supply: Municipal
Special Designation: Other
Parking
Driveway: Other
Garage Spaces: 2
Garage Type: Attached
Fees
Tax Year: 2021
Tax Legal Description: Pt Block 63 P20M1130
Taxes: $7,525
Highlights
Feature: Level
Feature: Park
Feature: Place Of Worship
Feature: Rec Centre
Feature: School
Land
Cross Street: Dorval Drive/Rebecca
Municipality District: Oakville
Fronting On: West
Pool: None
Sewer: Sewers
Lot Depth: 76.77 Feet
Lot Frontage: 29.07 Feet
Zoning: R-01
Additional Media
- Virtual Tour: https://tours.jmacphotography.ca/1909605?idx=1
Open House
Open House Date: 2021-09-26
Open House Start: 02:00:00
Open House Finished: 04:00:00
Rooms
Room details for 214 Dorval Drive, Oakville
| Type | Dimensions | Description |
|---|---|---|
| Foyer Ground | 2.49 x 2.74 | Vaulted Ceiling, Closet, Stone Floor |
| Br Ground | 3.91 x 4.09 | Closet, Hardwood Floor, O/Looks Frontyard |
| Den Ground | 3.89 x 4.06 | Open Concept, Pot Lights, Hardwood Floor |
| Mudroom Ground | 2.46 x 5.23 | Laundry Sink, 4 Pc Bath, Access To Garage |
| Living Main | 3.94 x 6.81 | Open Concept, Combined W/Dining, Hardwood Floor |
| Family Main | 3.76 x 6.81 | Open Concept, Fireplace, Hardwood Floor |
| Kitchen Main | 3.10 x 4.45 | Open Concept, Centre Island, B/I Appliances |
| Breakfast Main | 2.67 x 3.86 | Open Concept, Hardwood Floor, Large Window |
| Master 2nd | 3.78 x 5.99 | 5 Pc Ensuite, W/I Closet, Balcony |
| Br 2nd | 3.68 x 4.55 | Vaulted Ceiling, Large Closet, O/Looks Frontyard |
| Br 2nd | 3.05 x 3.25 | Vaulted Ceiling, Hardwood Floor, O/Looks Frontyard |
| Laundry 2nd | 1.68 x 2.51 | Laundry Sink, B/I Shelves, Hardwood Floor |
| XXXXXXXX | XXX XX, XXXX |
XXXX XXX XXXX |
$X,XXX,XXX |
| XXX XX, XXXX |
XXXXXX XXX XXXX |
$X,XXX,XXX | |
| XXXXXXXX | XXX XX, XXXX |
XXXX XXX XXXX |
$X,XXX,XXX |
| XXX XX, XXXX |
XXXXXX XXX XXXX |
$X,XXX,XXX | |
| XXXXXXXX | XXX XX, XXXX |
XXXX XXX XXXX |
$X,XXX,XXX |
| XXX XX, XXXX |
XXXXXX XXX XXXX |
$X,XXX,XXX |
| XXXXXXXX XXXX | XXX XX, XXXX | $2,520,000 XXX XXXX |
| XXXXXXXX XXXXXX | XXX XX, XXXX | $2,349,000 XXX XXXX |
| XXXXXXXX XXXX | XXX XX, XXXX | $1,850,000 XXX XXXX |
| XXXXXXXX XXXXXX | XXX XX, XXXX | $1,898,000 XXX XXXX |
| XXXXXXXX XXXX | XXX XX, XXXX | $1,650,000 XXX XXXX |
| XXXXXXXX XXXXXX | XXX XX, XXXX | $1,599,000 XXX XXXX |

Oakwood Public School
Elementary: PublicSt James Separate School
Elementary: CatholicBrookdale Public School
Elementary: PublicÉÉC Sainte-Marie-Oakville
Elementary: CatholicW H Morden Public School
Elementary: PublicPine Grove Public School
Elementary: PublicÉcole secondaire Gaétan Gervais
Secondary: PublicGary Allan High School - Oakville
Secondary: PublicGary Allan High School - STEP
Secondary: PublicThomas A Blakelock High School
Secondary: PublicSt Thomas Aquinas Roman Catholic Secondary School
Secondary: CatholicWhite Oaks High School
Secondary: Public- 4 bath
- 4 bed
251 Hanover Street, Oakville, Ontario • L6K 0H3 • 1020 - WO West
- 5 bath
- 4 bed
- 3000 sqft
229 Hanover Street, Oakville, Ontario • L6K 0G9 • 1020 - WO West




