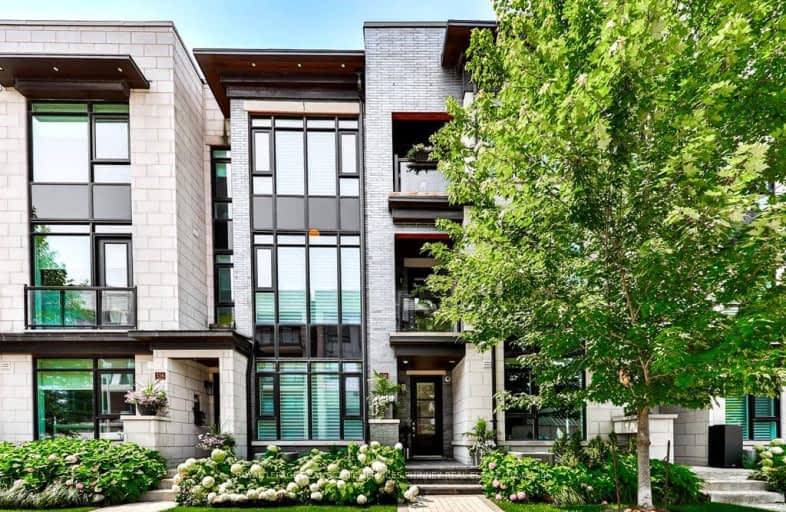Sold on Jan 17, 2025
Note: Property is not currently for sale or for rent.

-
Type: Att/Row/Twnhouse
-
Style: 3-Storey
-
Size: 3500 sqft
-
Lot Size: 19.32 x 123.56 Feet
-
Age: 0-5 years
-
Taxes: $9,438 per year
-
Added: Jan 17, 2025 (1 second on market)
-
Updated:
-
Last Checked: 3 months ago
-
MLS®#: W11928965
-
Listed By: Century 21 miller real estate ltd.
Welcome to Maurice South. Home to Fernbrooks boutique collection of upscale modern townhomes steps to the lake in downtown Oakville. At almost 3,700 sq ft above grade with elevator, and floor to ceiling windows throughout its hard to believe that it only gets better from here! Ten other features youll fall for: 1. Huge, west backing 40 deep deck with awning & gas fp. 2. Double garage with covered parking for four. 3. A floor plan that gives a nod to formal spaces while maintaining an inviting open floor plan perfect for everyday flow. 4.The true craftsmanship of Downsview Fine Cabinetry throughout. 5. Sidewalk level entrance and easy street parking for friends 6. Dining room servery with wine fridge and sink. 7. Private front office on main floor with full bath 8. Not that its needed but, a huge 800 sq ft bsmt that awaits your finishes. 9. A separate and huge walk-in pantry that spells happiness!! 10. Private primary wing with separate walk-in closets and heated bathroom floors. This impeccable residence shows its pride of ownership throughout, with an exceedingly impressive floor plan, high-end finishes and a kitchen that will impress even the most particular of those in your life, Maurice South delivers on expectations!
Property Details
Facts for 116 Maurice Drive, Oakville
Status
Last Status: Sold
Sold Date: Jan 17, 2025
Closed Date: Feb 06, 2025
Expiry Date: Mar 31, 2025
Sold Price: $2,680,000
Unavailable Date: Jan 17, 2025
Input Date: Jan 17, 2025
Prior LSC: Listing with no contract changes
Property
Status: Sale
Property Type: Att/Row/Twnhouse
Style: 3-Storey
Size (sq ft): 3500
Age: 0-5
Area: Oakville
Community: Old Oakville
Availability Date: Flexible
Inside
Bedrooms: 4
Bathrooms: 4
Kitchens: 1
Rooms: 10
Den/Family Room: Yes
Air Conditioning: Central Air
Fireplace: Yes
Laundry Level: Upper
Central Vacuum: N
Washrooms: 4
Building
Basement: Full
Basement 2: Unfinished
Heat Type: Forced Air
Heat Source: Gas
Exterior: Brick
Exterior: Stone
Elevator: Y
Water Supply: Municipal
Special Designation: Unknown
Parking
Driveway: Pvt Double
Garage Spaces: 2
Garage Type: Attached
Covered Parking Spaces: 2
Total Parking Spaces: 4
Fees
Tax Year: 2024
Tax Legal Description: PART OF BLOCK 3 PLAN 20M1188, PARTS 22 AND 23 PLAN 20R21059 T/W
Taxes: $9,438
Additional Mo Fees: 145
Highlights
Feature: Lake/Pond
Feature: Marina
Feature: Park
Feature: Public Transit
Feature: School
Land
Cross Street: Lakeshore Road W/Mau
Municipality District: Oakville
Fronting On: West
Parcel Number: 248210223
Parcel of Tied Land: Y
Pool: None
Sewer: Sewers
Lot Depth: 123.56 Feet
Lot Frontage: 19.32 Feet
Zoning: R3
Rooms
Room details for 116 Maurice Drive, Oakville
| Type | Dimensions | Description |
|---|---|---|
| Living Main | 4.55 x 4.76 | |
| 4th Br Main | 3.07 x 4.59 | |
| Dining 2nd | 3.50 x 4.21 | |
| Kitchen 2nd | 5.57 x 5.81 | |
| Breakfast 2nd | 3.14 x 3.95 | |
| Family 2nd | 5.55 x 5.60 | |
| Prim Bdrm 3rd | 3.40 x 7.11 | |
| 2nd Br 3rd | 3.00 x 5.00 | |
| 3rd Br 3rd | 3.07 x 7.25 | |
| Laundry 3rd | 1.84 x 2.56 |
| XXXXXXXX | XXX XX, XXXX |
XXXXXXX XXX XXXX |
|
| XXX XX, XXXX |
XXXXXX XXX XXXX |
$X,XXX,XXX | |
| XXXXXXXX | XXX XX, XXXX |
XXXXXXX XXX XXXX |
|
| XXX XX, XXXX |
XXXXXX XXX XXXX |
$X,XXX,XXX | |
| XXXXXXXX | XXX XX, XXXX |
XXXXXXX XXX XXXX |
|
| XXX XX, XXXX |
XXXXXX XXX XXXX |
$X,XXX,XXX |
| XXXXXXXX XXXXXXX | XXX XX, XXXX | XXX XXXX |
| XXXXXXXX XXXXXX | XXX XX, XXXX | $2,739,000 XXX XXXX |
| XXXXXXXX XXXXXXX | XXX XX, XXXX | XXX XXXX |
| XXXXXXXX XXXXXX | XXX XX, XXXX | $2,849,000 XXX XXXX |
| XXXXXXXX XXXXXXX | XXX XX, XXXX | XXX XXXX |
| XXXXXXXX XXXXXX | XXX XX, XXXX | $2,989,000 XXX XXXX |

Oakwood Public School
Elementary: PublicSt James Separate School
Elementary: CatholicNew Central Public School
Elementary: PublicÉÉC Sainte-Marie-Oakville
Elementary: CatholicW H Morden Public School
Elementary: PublicPine Grove Public School
Elementary: PublicÉcole secondaire Gaétan Gervais
Secondary: PublicGary Allan High School - Oakville
Secondary: PublicGary Allan High School - STEP
Secondary: PublicThomas A Blakelock High School
Secondary: PublicSt Thomas Aquinas Roman Catholic Secondary School
Secondary: CatholicWhite Oaks High School
Secondary: Public- 4 bath
- 4 bed
251 Hanover Street, Oakville, Ontario • L6K 0H3 • 1020 - WO West
- 5 bath
- 4 bed
- 3000 sqft
229 Hanover Street, Oakville, Ontario • L6K 0G9 • 1020 - WO West


