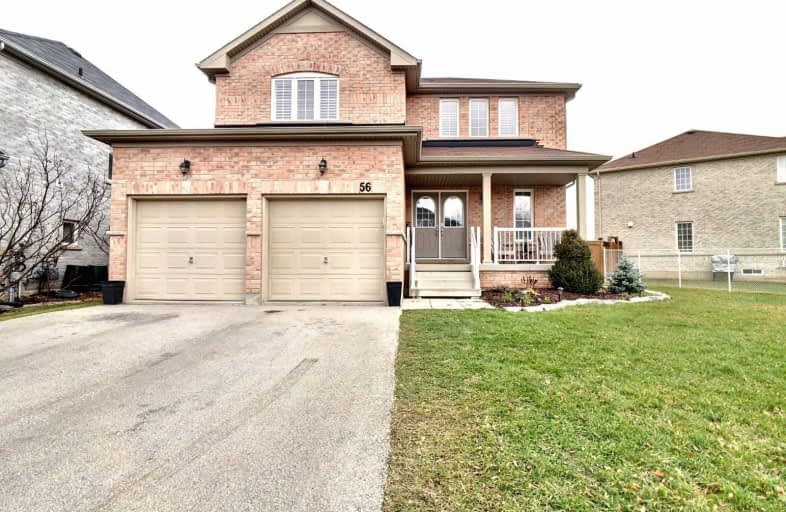Sold on Dec 10, 2019
Note: Property is not currently for sale or for rent.

-
Type: Detached
-
Style: 2-Storey
-
Size: 1500 sqft
-
Lot Size: 80.84 x 118.47 Feet
-
Age: 6-15 years
-
Taxes: $4,395 per year
-
Days on Site: 8 Days
-
Added: Dec 11, 2019 (1 week on market)
-
Updated:
-
Last Checked: 2 months ago
-
MLS®#: X4646323
-
Listed By: Purplebricks, brokerage
Beautiful 3 Bedroom, 4 Bathroom Home Located In Sought After Grand Valley Trails. Fully Fenced Backyard, Featuring A Concrete Pad Perfect For Entertaining. The Main Floor Has Hardwood Flooring And A Spacious Eat In Kitchen Equipped With Quartz Counter Tops And Backsplash. California Shutters Throughout The Home. Upstairs Boasts 3 Spacious Bedrooms. The Master Bedroom Features A Walk-In Closet And Ensuite. Basement Is Fully Finished.
Property Details
Facts for 56 Barrett Avenue, Brantford
Status
Days on Market: 8
Last Status: Sold
Sold Date: Dec 10, 2019
Closed Date: Jan 17, 2020
Expiry Date: Apr 01, 2020
Sold Price: $575,000
Unavailable Date: Dec 10, 2019
Input Date: Dec 02, 2019
Prior LSC: Listing with no contract changes
Property
Status: Sale
Property Type: Detached
Style: 2-Storey
Size (sq ft): 1500
Age: 6-15
Area: Brantford
Availability Date: Flex
Inside
Bedrooms: 3
Bathrooms: 4
Kitchens: 1
Rooms: 6
Den/Family Room: Yes
Air Conditioning: Central Air
Fireplace: Yes
Laundry Level: Lower
Washrooms: 4
Building
Basement: Finished
Heat Type: Forced Air
Heat Source: Gas
Exterior: Brick
Water Supply: Municipal
Special Designation: Unknown
Parking
Driveway: Private
Garage Spaces: 2
Garage Type: Attached
Covered Parking Spaces: 2
Total Parking Spaces: 4
Fees
Tax Year: 2019
Tax Legal Description: Lot 112, Plan 2M-1899; Brantford City Subject To A
Taxes: $4,395
Land
Cross Street: Johnson Rd/Stephenso
Municipality District: Brantford
Fronting On: North
Pool: None
Sewer: Sewers
Lot Depth: 118.47 Feet
Lot Frontage: 80.84 Feet
Acres: < .50
Open House
Open House Date: 2019-12-14
Open House Start: 02:00:00
Open House Finished: 04:00:00
Rooms
Room details for 56 Barrett Avenue, Brantford
| Type | Dimensions | Description |
|---|---|---|
| Dining Main | 2.92 x 3.73 | |
| Foyer Main | 1.70 x 2.13 | |
| Kitchen Main | 2.44 x 3.73 | |
| Living Main | 3.66 x 5.21 | |
| Master 2nd | 3.71 x 4.55 | |
| 2nd Br 2nd | 3.18 x 4.47 | |
| 3rd Br 2nd | 2.87 x 3.48 | |
| Family Bsmt | 3.61 x 5.13 | |
| Laundry Bsmt | 2.74 x 3.18 | |
| Rec Bsmt | 3.38 x 3.63 |
| XXXXXXXX | XXX XX, XXXX |
XXXX XXX XXXX |
$XXX,XXX |
| XXX XX, XXXX |
XXXXXX XXX XXXX |
$XXX,XXX | |
| XXXXXXXX | XXX XX, XXXX |
XXXX XXX XXXX |
$XXX,XXX |
| XXX XX, XXXX |
XXXXXX XXX XXXX |
$XXX,XXX | |
| XXXXXXXX | XXX XX, XXXX |
XXXXXXX XXX XXXX |
|
| XXX XX, XXXX |
XXXXXX XXX XXXX |
$XXX,XXX |
| XXXXXXXX XXXX | XXX XX, XXXX | $575,000 XXX XXXX |
| XXXXXXXX XXXXXX | XXX XX, XXXX | $589,900 XXX XXXX |
| XXXXXXXX XXXX | XXX XX, XXXX | $530,000 XXX XXXX |
| XXXXXXXX XXXXXX | XXX XX, XXXX | $540,000 XXX XXXX |
| XXXXXXXX XXXXXXX | XXX XX, XXXX | XXX XXXX |
| XXXXXXXX XXXXXX | XXX XX, XXXX | $549,900 XXX XXXX |

Echo Place Public School
Elementary: PublicSt. Peter School
Elementary: CatholicOnondaga-Brant Public School
Elementary: PublicHoly Cross School
Elementary: CatholicMajor Ballachey Public School
Elementary: PublicWoodman-Cainsville School
Elementary: PublicSt. Mary Catholic Learning Centre
Secondary: CatholicGrand Erie Learning Alternatives
Secondary: PublicTollgate Technological Skills Centre Secondary School
Secondary: PublicPauline Johnson Collegiate and Vocational School
Secondary: PublicNorth Park Collegiate and Vocational School
Secondary: PublicBrantford Collegiate Institute and Vocational School
Secondary: Public- 2 bath
- 3 bed
- 1500 sqft
421 Nelson Street, Brantford, Ontario • N3S 4G1 • Brantford
- 1 bath
- 3 bed
- 1100 sqft
755 Colborne Street East, Brantford, Ontario • N3S 3S2 • Brantford




