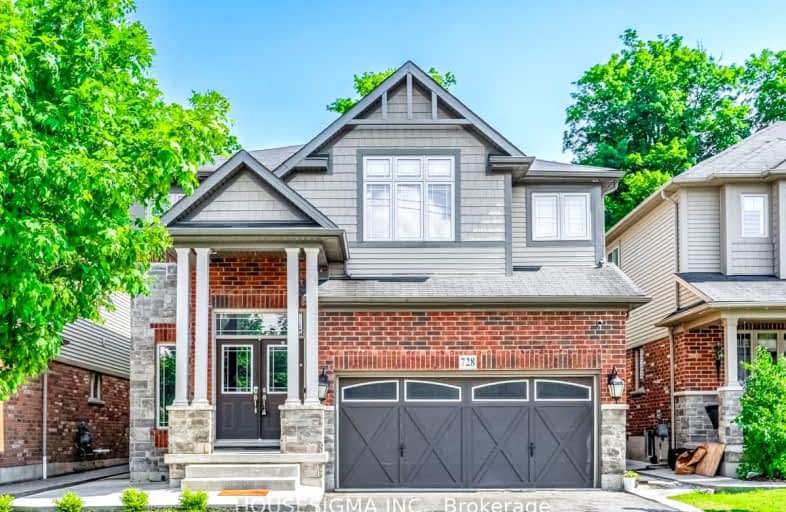Car-Dependent
- Almost all errands require a car.
Some Transit
- Most errands require a car.
Somewhat Bikeable
- Most errands require a car.

Groh Public School
Elementary: PublicSt Timothy Catholic Elementary School
Elementary: CatholicPioneer Park Public School
Elementary: PublicSt Kateri Tekakwitha Catholic Elementary School
Elementary: CatholicBrigadoon Public School
Elementary: PublicJ W Gerth Public School
Elementary: PublicÉSC Père-René-de-Galinée
Secondary: CatholicPreston High School
Secondary: PublicEastwood Collegiate Institute
Secondary: PublicHuron Heights Secondary School
Secondary: PublicSt Mary's High School
Secondary: CatholicCameron Heights Collegiate Institute
Secondary: Public-
Wheatfield Park
Kitchener ON 1.47km -
Carlyle Park
Pioneer Dr, Kitchener ON 1.92km -
Upper Canada Park
Kitchener ON 2.07km
-
TD Canada Trust ATM
123 Pioneer Dr, Kitchener ON N2P 2A3 1.93km -
Scotiabank
225 Fairway Rd S, Kitchener ON N2C 1X2 4.68km -
President's Choice Financial ATM
700 Strasburg Rd, Kitchener ON N2E 2M2 4.9km
- 4 bath
- 4 bed
- 3000 sqft
199 Forest Creek Drive, Kitchener, Ontario • N2P 2R3 • Kitchener
- 4 bath
- 4 bed
- 2500 sqft
75 Monarch Woods Drive, Kitchener, Ontario • N2P 2J6 • Kitchener














