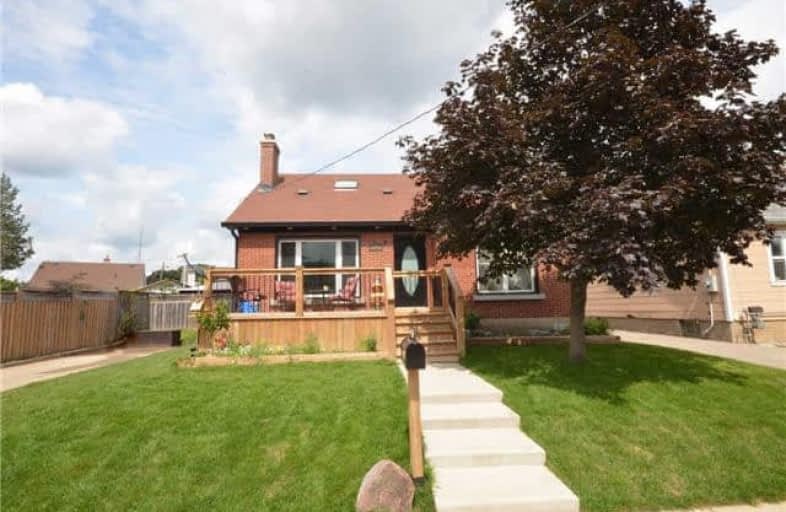Sold on Oct 20, 2017
Note: Property is not currently for sale or for rent.

-
Type: Detached
-
Style: 1 1/2 Storey
-
Size: 1500 sqft
-
Lot Size: 60 x 87 Feet
-
Age: 51-99 years
-
Taxes: $2,344 per year
-
Days on Site: 59 Days
-
Added: Sep 07, 2019 (1 month on market)
-
Updated:
-
Last Checked: 2 months ago
-
MLS®#: X3906753
-
Listed By: Kingsway real estate brokerage, brokerage
Freshly Painted Throughout, Large 6 Bdrm House. Main Flr Consist Of Eat-In Kitchen, Living Room, Bdrms Plus Separate In Law Suite With Living, Dining,Kichen, Bdrm Sep Entrance. Upstairs Blasts 2 Bdrms & Spacious Sitting Area. Bsmt Has Two Large Bdrms & Den Plus 4 Piece Bathroom, Separate Entrance Roughen In Kitchen. It Has New Windows, Newer Air Conditioner + Furnance(2016) Roof 4 Years. New Carpet In Some Areas
Extras
All Elfs, Appliances Negotiable
Property Details
Facts for 57 Harriett Street, Brantford
Status
Days on Market: 59
Last Status: Sold
Sold Date: Oct 20, 2017
Closed Date: Dec 15, 2017
Expiry Date: Feb 28, 2018
Sold Price: $325,000
Unavailable Date: Oct 20, 2017
Input Date: Aug 23, 2017
Property
Status: Sale
Property Type: Detached
Style: 1 1/2 Storey
Size (sq ft): 1500
Age: 51-99
Area: Brantford
Availability Date: 60Days / Tba
Inside
Bedrooms: 4
Bedrooms Plus: 2
Bathrooms: 2
Kitchens: 2
Rooms: 8
Den/Family Room: No
Air Conditioning: Central Air
Fireplace: Yes
Washrooms: 2
Building
Basement: Full
Basement 2: Part Fin
Heat Type: Fan Coil
Heat Source: Gas
Exterior: Brick
Exterior: Other
Energy Certificate: N
Water Supply: Municipal
Special Designation: Unknown
Parking
Driveway: Private
Garage Type: None
Covered Parking Spaces: 2
Total Parking Spaces: 2
Fees
Tax Year: 2017
Tax Legal Description: Plan 314 Lot 75 Part Lot 74
Taxes: $2,344
Land
Cross Street: Erie Ave
Municipality District: Brantford
Fronting On: West
Pool: Abv Grnd
Sewer: Sewers
Lot Depth: 87 Feet
Lot Frontage: 60 Feet
Additional Media
- Virtual Tour: http://www.myvisuallistings.com/fsvtnb/246935
Rooms
Room details for 57 Harriett Street, Brantford
| Type | Dimensions | Description |
|---|---|---|
| Living Main | 4.27 x 5.49 | Combined W/Dining, Window, Fireplace |
| Dining Main | 4.27 x 5.49 | Combined W/Living, Window, Fireplace |
| Kitchen Main | 2.44 x 5.51 | B/I Dishwasher, Eat-In Kitchen, Window |
| Br Main | 3.05 x 3.35 | Closet, Window |
| Br Main | 2.67 x 3.40 | Closet, Window |
| Living Main | 3.05 x 4.06 | Hardwood Floor, Window |
| Kitchen Main | 2.31 x 3.96 | Vinyl Floor, Window |
| Br 2nd | 3.53 x 6.10 | Window |
| Br 2nd | 3.25 x 5.26 | Window |
| Sitting 2nd | 3.66 x 5.59 | Skylight |
| Br Bsmt | 3.56 x 5.13 | Window |
| Br Bsmt | 4.50 x 5.59 | Window |
| XXXXXXXX | XXX XX, XXXX |
XXXX XXX XXXX |
$XXX,XXX |
| XXX XX, XXXX |
XXXXXX XXX XXXX |
$XXX,XXX |
| XXXXXXXX XXXX | XXX XX, XXXX | $325,000 XXX XXXX |
| XXXXXXXX XXXXXX | XXX XX, XXXX | $359,000 XXX XXXX |

ÉÉC Sainte-Marguerite-Bourgeoys-Brantfrd
Elementary: CatholicPrincess Elizabeth Public School
Elementary: PublicBellview Public School
Elementary: PublicMajor Ballachey Public School
Elementary: PublicKing George School
Elementary: PublicJean Vanier Catholic Elementary School
Elementary: CatholicSt. Mary Catholic Learning Centre
Secondary: CatholicGrand Erie Learning Alternatives
Secondary: PublicPauline Johnson Collegiate and Vocational School
Secondary: PublicNorth Park Collegiate and Vocational School
Secondary: PublicBrantford Collegiate Institute and Vocational School
Secondary: PublicAssumption College School School
Secondary: Catholic

