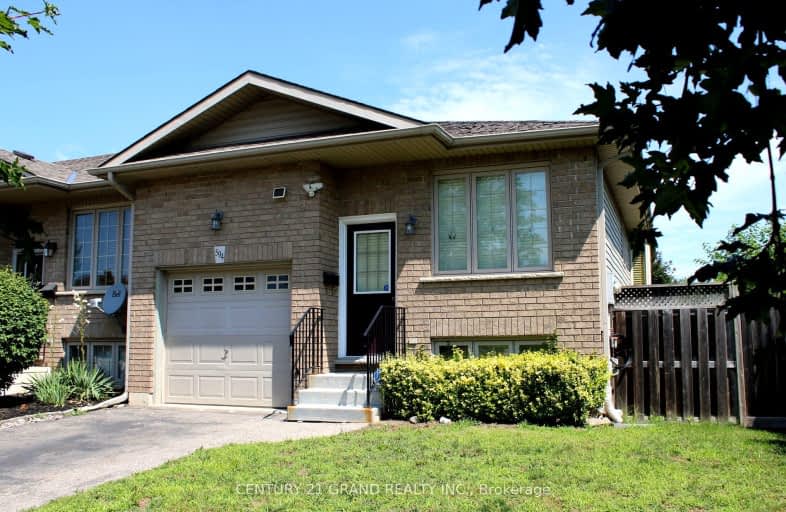Car-Dependent
- Most errands require a car.
38
/100
Bikeable
- Some errands can be accomplished on bike.
51
/100

Echo Place Public School
Elementary: Public
1.37 km
St. Peter School
Elementary: Catholic
0.65 km
Holy Cross School
Elementary: Catholic
1.86 km
Major Ballachey Public School
Elementary: Public
2.63 km
King George School
Elementary: Public
2.40 km
Woodman-Cainsville School
Elementary: Public
1.33 km
St. Mary Catholic Learning Centre
Secondary: Catholic
2.82 km
Grand Erie Learning Alternatives
Secondary: Public
2.42 km
Tollgate Technological Skills Centre Secondary School
Secondary: Public
5.83 km
Pauline Johnson Collegiate and Vocational School
Secondary: Public
1.89 km
North Park Collegiate and Vocational School
Secondary: Public
4.11 km
Brantford Collegiate Institute and Vocational School
Secondary: Public
4.43 km
-
Johnson PARK
1.48km -
Mohawk Park
Brantford ON 1.85km -
Iroquois Park
ON 2.59km
-
CIBC
775 Colborne St, Brantford ON N3S 3S3 0.9km -
BMO Bank of Montreal
11 Sinclair Blvd, Brantford ON N3S 7X6 2.26km -
Scotiabank
61 Lynden Rd (at Wayne Gretzky Pkwy.), Brantford ON N3R 7J9 3.34km












