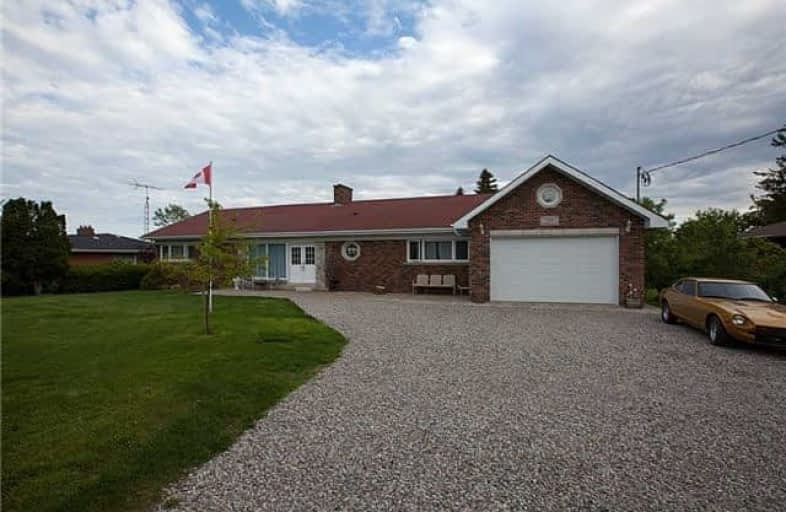Sold on Jun 08, 2017
Note: Property is not currently for sale or for rent.

-
Type: Detached
-
Style: Bungalow
-
Size: 1500 sqft
-
Lot Size: 100 x 150 Feet
-
Age: No Data
-
Taxes: $4,100 per year
-
Days on Site: 9 Days
-
Added: Sep 07, 2019 (1 week on market)
-
Updated:
-
Last Checked: 2 months ago
-
MLS®#: X3822047
-
Listed By: Re/max escarpment realty inc., brokerage
Brantford Beauty ... Huge 4 Bed 2 Full Bath, 1821 Sq Ft Ranch Style Home On A 100 X 150 Ft Lot Atth Garge W Car Hoist. True Country In The City Offering All Amenities With In Arms Reach, Minutes From New Shoppers Drug Mart, Starbuc Ks And Sobeys; Minutes To Schools And Parks, And Still Only Minutes To Brant Conservation Area And The Grand River. Featuring 1821 Sq Ft Of Main Floor Living Space. Rsa.
Property Details
Facts for 598 Colborne Street West, Brantford
Status
Days on Market: 9
Last Status: Sold
Sold Date: Jun 08, 2017
Closed Date: Aug 01, 2017
Expiry Date: Jul 31, 2017
Sold Price: $530,000
Unavailable Date: Jun 08, 2017
Input Date: May 30, 2017
Property
Status: Sale
Property Type: Detached
Style: Bungalow
Size (sq ft): 1500
Area: Brantford
Availability Date: Tbd
Inside
Bedrooms: 4
Bathrooms: 2
Kitchens: 1
Rooms: 9
Den/Family Room: Yes
Air Conditioning: Central Air
Fireplace: Yes
Washrooms: 2
Utilities
Electricity: Yes
Gas: Yes
Cable: Yes
Telephone: Yes
Building
Basement: Full
Basement 2: Part Fin
Heat Type: Forced Air
Heat Source: Gas
Exterior: Brick
Water Supply: Municipal
Special Designation: Unknown
Parking
Driveway: Private
Garage Spaces: 2
Garage Type: Attached
Covered Parking Spaces: 8
Total Parking Spaces: 9
Fees
Tax Year: 2016
Tax Legal Description: Pt Blk 3 Kerr Tract Brantford City As In A31845;**
Taxes: $4,100
Land
Cross Street: Burford Rd
Municipality District: Brantford
Fronting On: South
Parcel Number: 320740477
Pool: None
Sewer: Septic
Lot Depth: 150 Feet
Lot Frontage: 100 Feet
Acres: < .50
Rooms
Room details for 598 Colborne Street West, Brantford
| Type | Dimensions | Description |
|---|---|---|
| Family Main | 3.78 x 6.71 | Fireplace |
| Kitchen Main | 5.24 x 6.65 | Eat-In Kitchen |
| Master Main | 3.84 x 5.85 | |
| Br Main | 3.41 x 4.72 | |
| Br Main | 3.41 x 3.75 | |
| Br Main | 3.14 x 3.41 | |
| Bathroom Main | 2.01 x 2.87 | 4 Pc Bath |
| Bathroom Main | 1.68 x 2.29 | 4 Pc Bath |
| Foyer Main | 1.37 x 6.26 | |
| Rec Bsmt | 4.39 x 8.69 | |
| Utility Bsmt | 3.93 x 7.83 | |
| Utility Bsmt | 6.52 x 8.69 |
| XXXXXXXX | XXX XX, XXXX |
XXXX XXX XXXX |
$XXX,XXX |
| XXX XX, XXXX |
XXXXXX XXX XXXX |
$XXX,XXX |
| XXXXXXXX XXXX | XXX XX, XXXX | $530,000 XXX XXXX |
| XXXXXXXX XXXXXX | XXX XX, XXXX | $499,999 XXX XXXX |

St. Theresa School
Elementary: CatholicLansdowne-Costain Public School
Elementary: PublicSt. Basil Catholic Elementary School
Elementary: CatholicSt. Gabriel Catholic (Elementary) School
Elementary: CatholicWalter Gretzky Elementary School
Elementary: PublicRyerson Heights Elementary School
Elementary: PublicSt. Mary Catholic Learning Centre
Secondary: CatholicTollgate Technological Skills Centre Secondary School
Secondary: PublicSt John's College
Secondary: CatholicNorth Park Collegiate and Vocational School
Secondary: PublicBrantford Collegiate Institute and Vocational School
Secondary: PublicAssumption College School School
Secondary: Catholic

