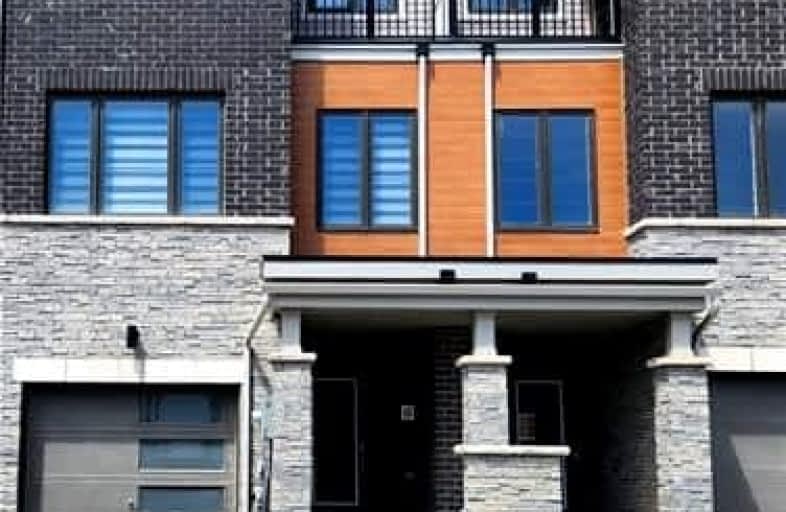Car-Dependent
- Almost all errands require a car.
Somewhat Bikeable
- Most errands require a car.

St. Theresa School
Elementary: CatholicMount Pleasant School
Elementary: PublicSt. Basil Catholic Elementary School
Elementary: CatholicSt. Gabriel Catholic (Elementary) School
Elementary: CatholicWalter Gretzky Elementary School
Elementary: PublicRyerson Heights Elementary School
Elementary: PublicSt. Mary Catholic Learning Centre
Secondary: CatholicGrand Erie Learning Alternatives
Secondary: PublicTollgate Technological Skills Centre Secondary School
Secondary: PublicSt John's College
Secondary: CatholicBrantford Collegiate Institute and Vocational School
Secondary: PublicAssumption College School School
Secondary: Catholic-
Edith Montour Park
Longboat, Brantford ON 1.6km -
Donegal Park
Sudds Lane, Brantford ON 2.5km -
Ksl Design
18 Spalding Dr, Brantford ON N3T 6B8 3.57km
-
CoinFlip Bitcoin ATM
360 Conklin Rd, Brantford ON N3T 0N5 1.45km -
TD Bank Financial Group
230 Shellard Lane, Brantford ON N3T 0B9 1.98km -
President's Choice Financial ATM
320 Colborne St W, Brantford ON N3T 1M2 3.12km
- 3 bath
- 3 bed
- 1500 sqft
35-620 Colborne Street West, Brantford, Ontario • N3T 5L5 • Brantford
- 3 bath
- 3 bed
- 1500 sqft
33-620 Colborne Street West, Brantford, Ontario • N3T 5L5 • Brantford
- 3 bath
- 3 bed
- 1500 sqft
34-620 Colborne Street West, Brantford, Ontario • N3T 5L5 • Brantford














