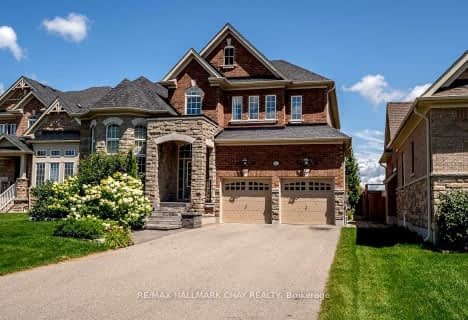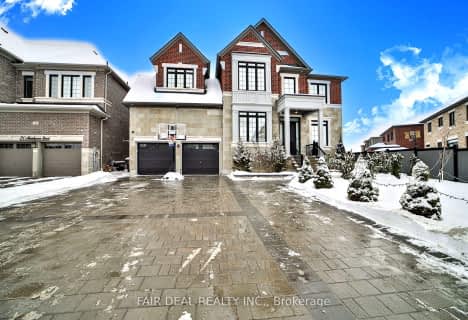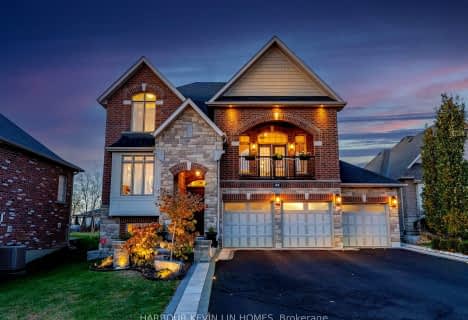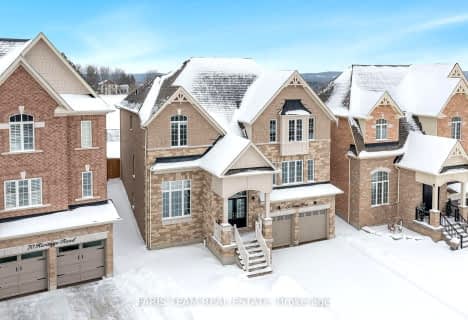
Car-Dependent
- Almost all errands require a car.
Somewhat Bikeable
- Most errands require a car.

Sir William Osler Public School
Elementary: PublicHon Earl Rowe Public School
Elementary: PublicInnisfil Central Public School
Elementary: PublicMonsignor J E Ronan Catholic School
Elementary: CatholicCookstown Central Public School
Elementary: PublicFieldcrest Elementary School
Elementary: PublicBradford Campus
Secondary: PublicÉcole secondaire Roméo Dallaire
Secondary: PublicHoly Trinity High School
Secondary: CatholicBradford District High School
Secondary: PublicBear Creek Secondary School
Secondary: PublicBanting Memorial District High School
Secondary: Public-
Iron Horse Bar & Grill
1 Church Street, Innisfil, ON L0L 1L0 0.54km -
Cookstown Pub
52 Queen Street W, Cookstown, ON L0L 1L0 1.04km -
Starlite Lounge
6015 Highway 89, Alliston, ON L9R 1A4 8.59km
-
Tim Hortons
48 Queen Street, Cookstown, ON L0L 1L0 0.99km -
Tim Hortons
3311 Simcoe Road 89, Cookstown, ON L0L 1L0 4.25km -
Starbucks
6387 Five Side Road, Innisfil, ON L9S 3R7 6.55km
-
Zehrs
500 Holland Street W, Bradford West Gwillimbury, ON L3Z 0A2 12.35km -
Shopper's Drug Mart
Holland Drive, Bradford West Gwillimbury, ON L3Z 13.02km -
Shoppers Drug Mart
38 Victoria Street E, Alliston, ON L9R 1T4 14.12km
-
Master Burger
25 King Street S, Cookstown, ON L0L 1L0 0.29km -
Mad Hatter’s Table
3A King Street S, Cookstown, ON L0L 1L0 0.52km -
Iron Horse Bar & Grill
1 Church Street, Innisfil, ON L0L 1L0 0.54km
-
Cookstown Outlet Mall
3311 County Road 89m, Unit C27, Innisfil, ON L9S 4P6 4.25km -
Under Armour Factory House
3311 Simcoe Road, Tanger Outlets Cookstown, Cookstown, ON L0L 1L0 3.8km -
Aerie Outlet
RR 1 3311 Simcoe Road 89, Cookstown, ON L0L 1L0 3.87km
-
Food Basics
565 Langford Blvd, Bradford West Gwillimbury, ON L3Z 0A2 11.89km -
Zehrs
500 Holland Street W, Bradford West Gwillimbury, ON L3Z 0A2 12.35km -
Sobeys
40 Melbourne Drive, Bradford, ON L3Z 3B8 12.6km
-
Dial a Bottle
Barrie, ON L4N 9A9 16.68km -
The Beer Store
1100 Davis Drive, Newmarket, ON L3Y 8W8 25.08km -
LCBO
534 Bayfield Street, Barrie, ON L4M 5A2 25.4km
-
Affordable Comfort Heating & Cooling
92 Commerce Park Drive, Unit 8, Barrie, ON L4N 8W8 15.39km -
Georgian Home Comfort
373 Huronia Road, Barrie, ON L4N 8Z1 18.79km -
The Fireplace Stop
6048 Highway 9 & 27, Schomberg, ON L0G 1T0 19.48km
-
South Simcoe Theatre
1 Hamilton Street, Cookstown, ON L0L 1L0 0.44km -
Galaxy Cinemas
72 Commerce Park Drive, Barrie, ON L4N 8W8 15.5km -
Imagine Cinemas Alliston
130 Young Street W, Alliston, ON L9R 1P8 15.64km
-
Innisfil Public Library
967 Innisfil Beach Road, Innisfil, ON L9S 1V3 18.51km -
Barrie Public Library - Painswick Branch
48 Dean Avenue, Barrie, ON L4N 0C2 19.06km -
Newmarket Public Library
438 Park Aveniue, Newmarket, ON L3Y 1W1 24.05km
-
Southlake Regional Health Centre
596 Davis Drive, Newmarket, ON L3Y 2P9 24.04km -
Royal Victoria Hospital
201 Georgian Drive, Barrie, ON L4M 6M2 25.53km -
404 Veterinary Referral and Emergency Hospital
510 Harry Walker Parkway S, Newmarket, ON L3Y 0B3 26.61km
-
Alliston Soccer Fields
New Tecumseth ON 9.38km -
Isabella Park
Bradford West Gwillimbury ON 11.32km -
Summerlyn Trail Park
Bradford ON 11.65km
-
RBC
11 Queen St, Cookstown ON L0L 1L0 0.64km -
Scotiabank
2098 Commerce Park Dr, Innisfil ON L9S 4A3 11.07km -
RBC Royal Bank
539 Holland St W (10th & 88), Bradford ON L3Z 0C1 11.82km







