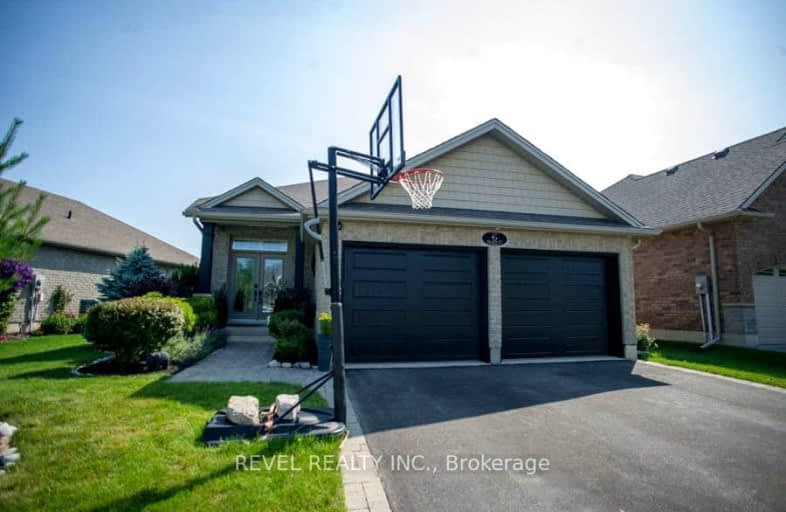
Video Tour
Car-Dependent
- Almost all errands require a car.
24
/100
Bikeable
- Some errands can be accomplished on bike.
62
/100

St. Theresa School
Elementary: Catholic
2.16 km
St. Basil Catholic Elementary School
Elementary: Catholic
1.27 km
St. Gabriel Catholic (Elementary) School
Elementary: Catholic
0.84 km
Dufferin Public School
Elementary: Public
2.97 km
Walter Gretzky Elementary School
Elementary: Public
1.44 km
Ryerson Heights Elementary School
Elementary: Public
0.56 km
St. Mary Catholic Learning Centre
Secondary: Catholic
4.70 km
Tollgate Technological Skills Centre Secondary School
Secondary: Public
5.06 km
St John's College
Secondary: Catholic
4.40 km
North Park Collegiate and Vocational School
Secondary: Public
6.14 km
Brantford Collegiate Institute and Vocational School
Secondary: Public
3.41 km
Assumption College School School
Secondary: Catholic
0.59 km
-
Donegal Park
Sudds Lane, Brantford ON 0.79km -
Edith Montour Park
Longboat, Brantford ON 1.16km -
KSL Design
18 Spalding Dr, Brantford ON N3T 6B8 2km
-
TD Canada Trust ATM
230 Shellard Lane, Brantford ON N3T 0B9 0.45km -
TD Canada Trust Branch and ATM
230 Shellard Lane, Brantford ON N3T 0B9 0.46km -
Bitcoin Depot - Bitcoin ATM
230 Shellard Lane, Brantford ON N3T 0B9 0.47km













