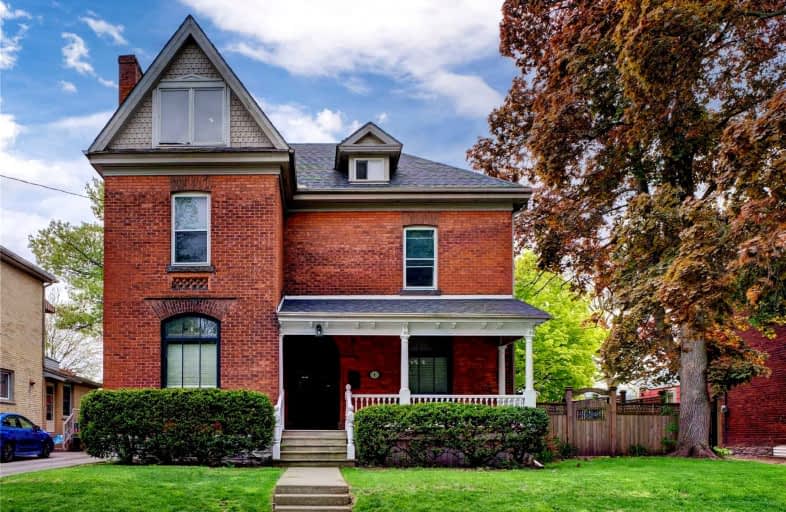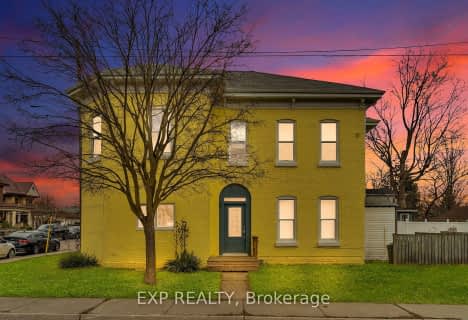
Christ the King School
Elementary: Catholic
0.87 km
Graham Bell-Victoria Public School
Elementary: Public
1.20 km
Central Public School
Elementary: Public
0.96 km
Grandview Public School
Elementary: Public
1.59 km
Lansdowne-Costain Public School
Elementary: Public
1.41 km
Dufferin Public School
Elementary: Public
0.57 km
St. Mary Catholic Learning Centre
Secondary: Catholic
1.97 km
Grand Erie Learning Alternatives
Secondary: Public
2.24 km
Tollgate Technological Skills Centre Secondary School
Secondary: Public
2.75 km
St John's College
Secondary: Catholic
2.21 km
North Park Collegiate and Vocational School
Secondary: Public
2.97 km
Brantford Collegiate Institute and Vocational School
Secondary: Public
0.11 km






