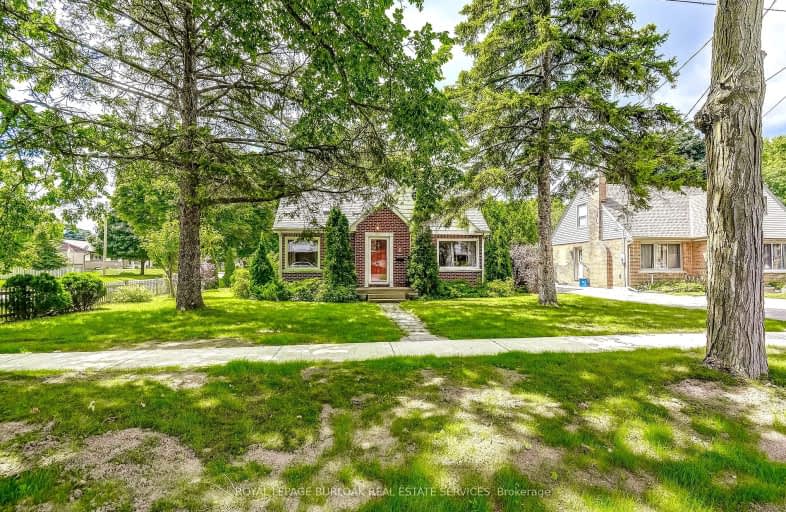Very Walkable
- Most errands can be accomplished on foot.
83
/100
Bikeable
- Some errands can be accomplished on bike.
57
/100

Christ the King School
Elementary: Catholic
1.62 km
Graham Bell-Victoria Public School
Elementary: Public
1.03 km
Grandview Public School
Elementary: Public
0.59 km
St. Pius X Catholic Elementary School
Elementary: Catholic
0.47 km
James Hillier Public School
Elementary: Public
0.58 km
Confederation Elementary School
Elementary: Public
1.46 km
St. Mary Catholic Learning Centre
Secondary: Catholic
3.16 km
Grand Erie Learning Alternatives
Secondary: Public
2.42 km
Tollgate Technological Skills Centre Secondary School
Secondary: Public
1.13 km
St John's College
Secondary: Catholic
1.09 km
North Park Collegiate and Vocational School
Secondary: Public
1.31 km
Brantford Collegiate Institute and Vocational School
Secondary: Public
2.02 km
-
Wilkes Park
Ontario 1.65km -
Dufferin Green Space
Brantford ON 1.81km -
At the Park
2.1km
-
CIBC
2 King George Rd (at St Paul Ave), Brantford ON N3R 5J7 0.29km -
Scotiabank
265 King George Rd, Brantford ON N3R 6Y1 1.8km -
Localcoin Bitcoin ATM - in and Out Convenience - Brantford
40 Dalhousie St, Brantford ON N3T 2H8 2.53km














