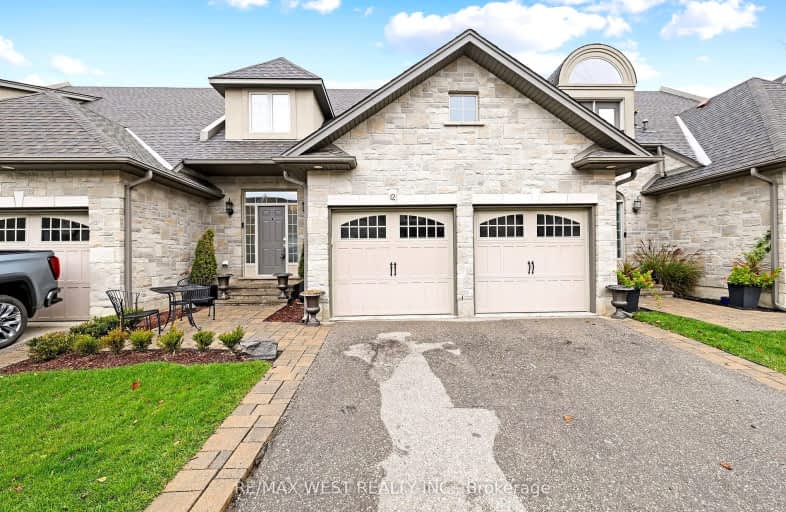Somewhat Walkable
- Some errands can be accomplished on foot.
60
/100
Bikeable
- Some errands can be accomplished on bike.
54
/100

Christ the King School
Elementary: Catholic
0.53 km
Graham Bell-Victoria Public School
Elementary: Public
1.12 km
Central Public School
Elementary: Public
1.20 km
Grandview Public School
Elementary: Public
1.45 km
Lansdowne-Costain Public School
Elementary: Public
1.08 km
Dufferin Public School
Elementary: Public
0.39 km
St. Mary Catholic Learning Centre
Secondary: Catholic
2.27 km
Grand Erie Learning Alternatives
Secondary: Public
2.40 km
Tollgate Technological Skills Centre Secondary School
Secondary: Public
2.44 km
St John's College
Secondary: Catholic
1.88 km
North Park Collegiate and Vocational School
Secondary: Public
2.84 km
Brantford Collegiate Institute and Vocational School
Secondary: Public
0.44 km
-
Brantford Parks & Recreation
1 Sherwood Dr, Brantford ON N3T 1N3 1.01km -
Sheri-Mar Park
Brantford ON 1.56km -
Dogford Park
189 Gilkison St, Brantford ON 2.01km
-
RBC Royal Bank
22 Colborne St, Brantford ON N3T 2G2 1.09km -
Localcoin Bitcoin ATM - in and Out Convenience - Brantford
40 Dalhousie St, Brantford ON N3T 2H8 1.11km -
BMO Bank of Montreal
371 St Paul Ave, Brantford ON N3R 4N5 1.23km














