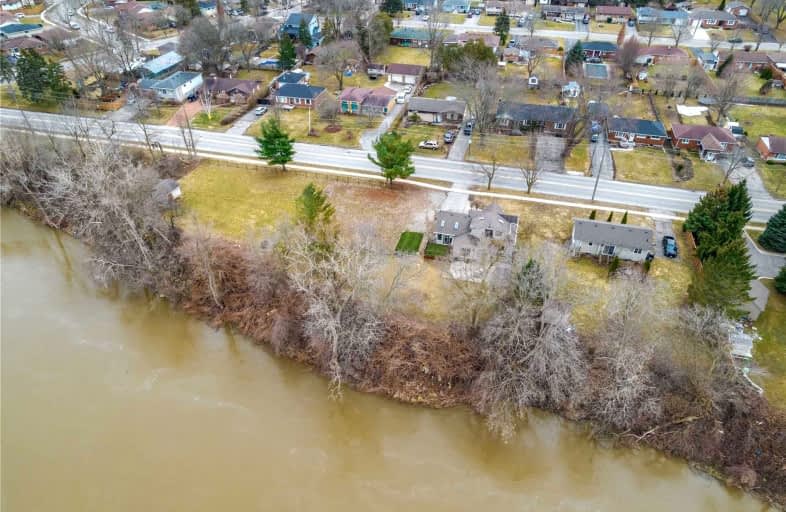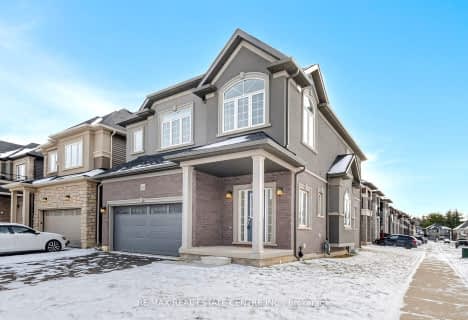
Video Tour

Christ the King School
Elementary: Catholic
2.08 km
Lansdowne-Costain Public School
Elementary: Public
2.10 km
St. Basil Catholic Elementary School
Elementary: Catholic
2.33 km
St. Gabriel Catholic (Elementary) School
Elementary: Catholic
1.11 km
Dufferin Public School
Elementary: Public
1.84 km
Ryerson Heights Elementary School
Elementary: Public
1.08 km
St. Mary Catholic Learning Centre
Secondary: Catholic
3.99 km
Tollgate Technological Skills Centre Secondary School
Secondary: Public
3.79 km
St John's College
Secondary: Catholic
3.13 km
North Park Collegiate and Vocational School
Secondary: Public
4.93 km
Brantford Collegiate Institute and Vocational School
Secondary: Public
2.39 km
Assumption College School School
Secondary: Catholic
1.34 km













