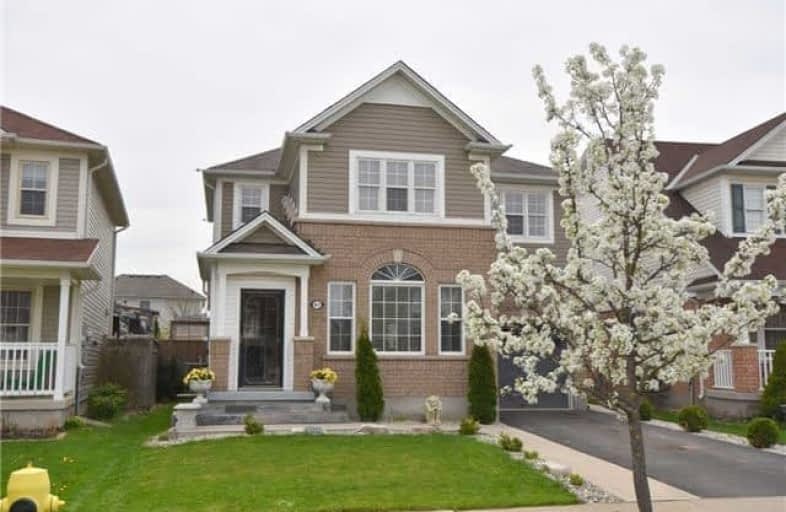
ÉÉC Sainte-Marguerite-Bourgeoys-Brantfrd
Elementary: Catholic
2.16 km
St. Basil Catholic Elementary School
Elementary: Catholic
0.55 km
Agnes Hodge Public School
Elementary: Public
2.04 km
St. Gabriel Catholic (Elementary) School
Elementary: Catholic
1.32 km
Walter Gretzky Elementary School
Elementary: Public
0.71 km
Ryerson Heights Elementary School
Elementary: Public
1.38 km
St. Mary Catholic Learning Centre
Secondary: Catholic
4.31 km
Grand Erie Learning Alternatives
Secondary: Public
5.41 km
Tollgate Technological Skills Centre Secondary School
Secondary: Public
5.97 km
St John's College
Secondary: Catholic
5.31 km
Brantford Collegiate Institute and Vocational School
Secondary: Public
3.65 km
Assumption College School School
Secondary: Catholic
1.14 km



