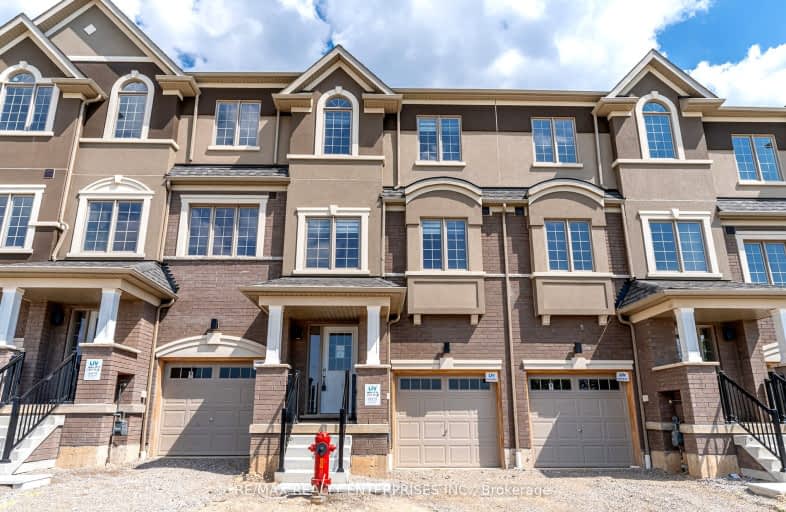
Video Tour
Car-Dependent
- Almost all errands require a car.
2
/100
Somewhat Bikeable
- Most errands require a car.
35
/100

St. Theresa School
Elementary: Catholic
1.55 km
Lansdowne-Costain Public School
Elementary: Public
3.32 km
St. Basil Catholic Elementary School
Elementary: Catholic
1.83 km
St. Gabriel Catholic (Elementary) School
Elementary: Catholic
1.36 km
Walter Gretzky Elementary School
Elementary: Public
1.96 km
Ryerson Heights Elementary School
Elementary: Public
1.09 km
St. Mary Catholic Learning Centre
Secondary: Catholic
5.09 km
Tollgate Technological Skills Centre Secondary School
Secondary: Public
4.93 km
St John's College
Secondary: Catholic
4.29 km
North Park Collegiate and Vocational School
Secondary: Public
6.19 km
Brantford Collegiate Institute and Vocational School
Secondary: Public
3.63 km
Assumption College School School
Secondary: Catholic
1.18 km
-
Edith Montour Park
Longboat, Brantford ON 1.77km -
City View Park
184 Terr Hill St (Wells Avenue), Brantford ON 2.34km -
Lincoln Square
Lincoln Ave & Devonshire Place, Brantford ON 2.76km
-
CoinFlip Bitcoin ATM
360 Conklin Rd, Brantford ON N3T 0N5 1.91km -
President's Choice Financial ATM
320 Colborne St W, Brantford ON N3T 1M2 2km -
President's Choice Financial ATM
108 Colborne St W, Brantford ON N3T 1K7 3.1km
$
$2,400
- 3 bath
- 3 bed
- 1500 sqft
69-620 Colborne Street West, Brantford, Ontario • N3T 0Y1 • Brantford













