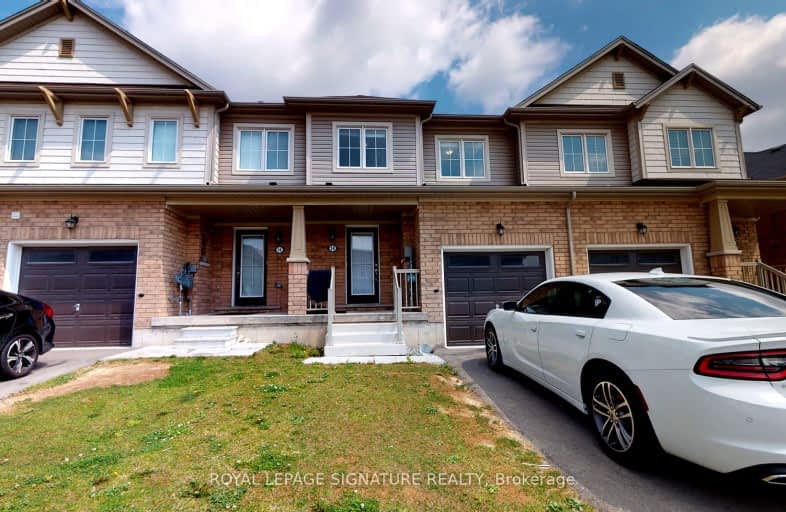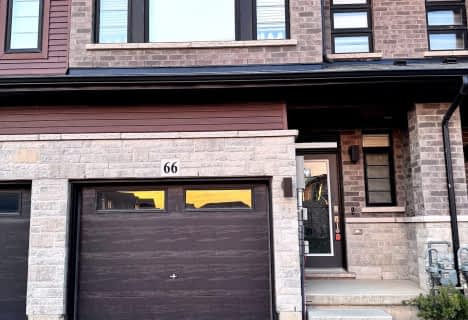
3D Walkthrough
Car-Dependent
- Most errands require a car.
37
/100
Bikeable
- Some errands can be accomplished on bike.
55
/100

ÉÉC Sainte-Marguerite-Bourgeoys-Brantfrd
Elementary: Catholic
2.39 km
St. Basil Catholic Elementary School
Elementary: Catholic
0.64 km
Agnes Hodge Public School
Elementary: Public
2.25 km
St. Gabriel Catholic (Elementary) School
Elementary: Catholic
0.70 km
Walter Gretzky Elementary School
Elementary: Public
0.88 km
Ryerson Heights Elementary School
Elementary: Public
0.61 km
St. Mary Catholic Learning Centre
Secondary: Catholic
4.41 km
Grand Erie Learning Alternatives
Secondary: Public
5.35 km
Tollgate Technological Skills Centre Secondary School
Secondary: Public
5.40 km
St John's College
Secondary: Catholic
4.74 km
Brantford Collegiate Institute and Vocational School
Secondary: Public
3.39 km
Assumption College School School
Secondary: Catholic
0.35 km
-
Hunter Way Park
Brantford ON 0.42km -
Hillcrest Park
1.66km -
KSL Design
18 Spalding Dr, Brantford ON N3T 6B8 1.97km
-
Bitcoin Depot - Bitcoin ATM
230 Shellard Lane, Brantford ON N3T 0B9 0.43km -
TD Canada Trust Branch and ATM
230 Shellard Lane, Brantford ON N3T 0B9 0.43km -
TD Bank Financial Group
230 Shellard Lane, Brantford ON N3T 0B9 0.5km













