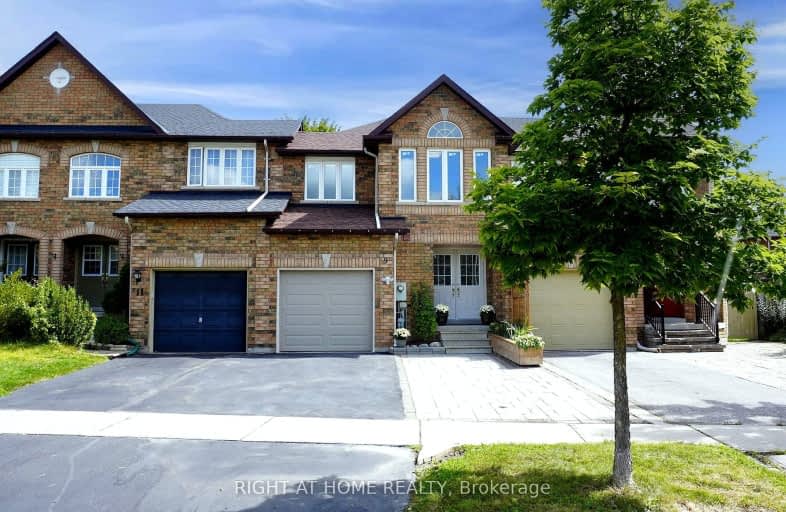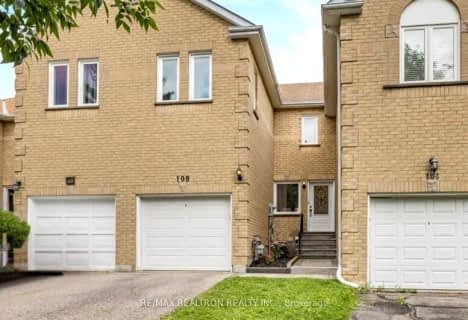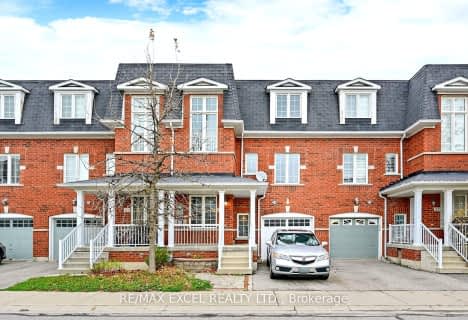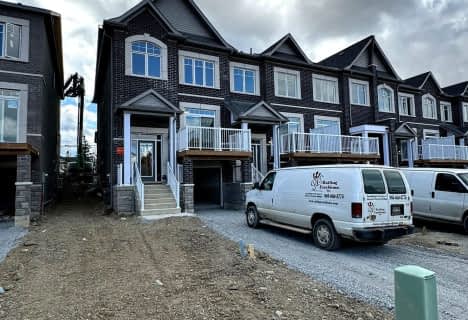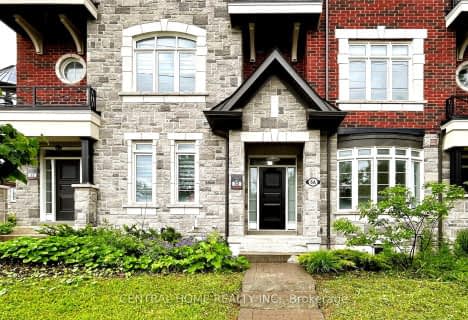Car-Dependent
- Most errands require a car.
Some Transit
- Most errands require a car.
Bikeable
- Some errands can be accomplished on bike.

ÉIC Renaissance
Elementary: CatholicLight of Christ Catholic Elementary School
Elementary: CatholicHighview Public School
Elementary: PublicFather Frederick McGinn Catholic Elementary School
Elementary: CatholicOak Ridges Public School
Elementary: PublicOur Lady of Hope Catholic Elementary School
Elementary: CatholicACCESS Program
Secondary: PublicÉSC Renaissance
Secondary: CatholicDr G W Williams Secondary School
Secondary: PublicKing City Secondary School
Secondary: PublicAurora High School
Secondary: PublicCardinal Carter Catholic Secondary School
Secondary: Catholic-
Grovewood Park
Richmond Hill ON 2.46km -
Lake Wilcox Park
Sunset Beach Rd, Richmond Hill ON 4.36km -
Maple Trails Park
7.69km
-
TD Bank Financial Group
13337 Yonge St (at Worthington Ave), Richmond Hill ON L4E 3L3 2.15km -
BMO Bank of Montreal
15252 Yonge St (Wellington), Aurora ON L4G 1N4 4.88km -
BMO Bank of Montreal
668 Wellington St E (Bayview & Wellington), Aurora ON L4G 0K3 6.19km
- 3 bath
- 3 bed
- 1500 sqft
102 LOWTHER Avenue, Richmond Hill, Ontario • L4E 4P3 • Oak Ridges
- 4 bath
- 3 bed
- 2000 sqft
BLKB--151 Seguin Street, Richmond Hill, Ontario • L4E 2Y9 • Oak Ridges
- 3 bath
- 3 bed
- 1500 sqft
13-56 North Lake Road, Richmond Hill, Ontario • L4E 0G5 • Oak Ridges Lake Wilcox
- 3 bath
- 3 bed
- 2000 sqft
Lot 3-6A Parker Avenue, Richmond Hill, Ontario • L4E 2W4 • Oak Ridges
